Photo: Morgan Nowland
AMLI Westside (formerly Broadstone Yards), designed by Lord Aeck Sargent and Brock Hudgins Associates, is a multifamily development located in Westside Atlanta. This project includes three mid rise buildings housing 251 luxury apartments, comprising studio, one-bedroom, and two-bedroom units. The design incorporates various amenities such as a pool courtyard, a double-height clubroom and gym, a mezzanine business center with private offices and study rooms, an outdoor rooftop lounge, and a pedestrian bridge with views of the Atlanta skyline. The exterior design references the area's historical stockyards, blending with neighboring developments and integrating art by local artists in public and amenity spaces. Additionally, AMLI Westside is part of the National Green Building Standard program, featuring energy-efficient windows, appliances, and water-conserving fixtures.
Atlanta, GA
228,000 sf
251 units
Multi-Family, Mixed-Use, Mid Rise
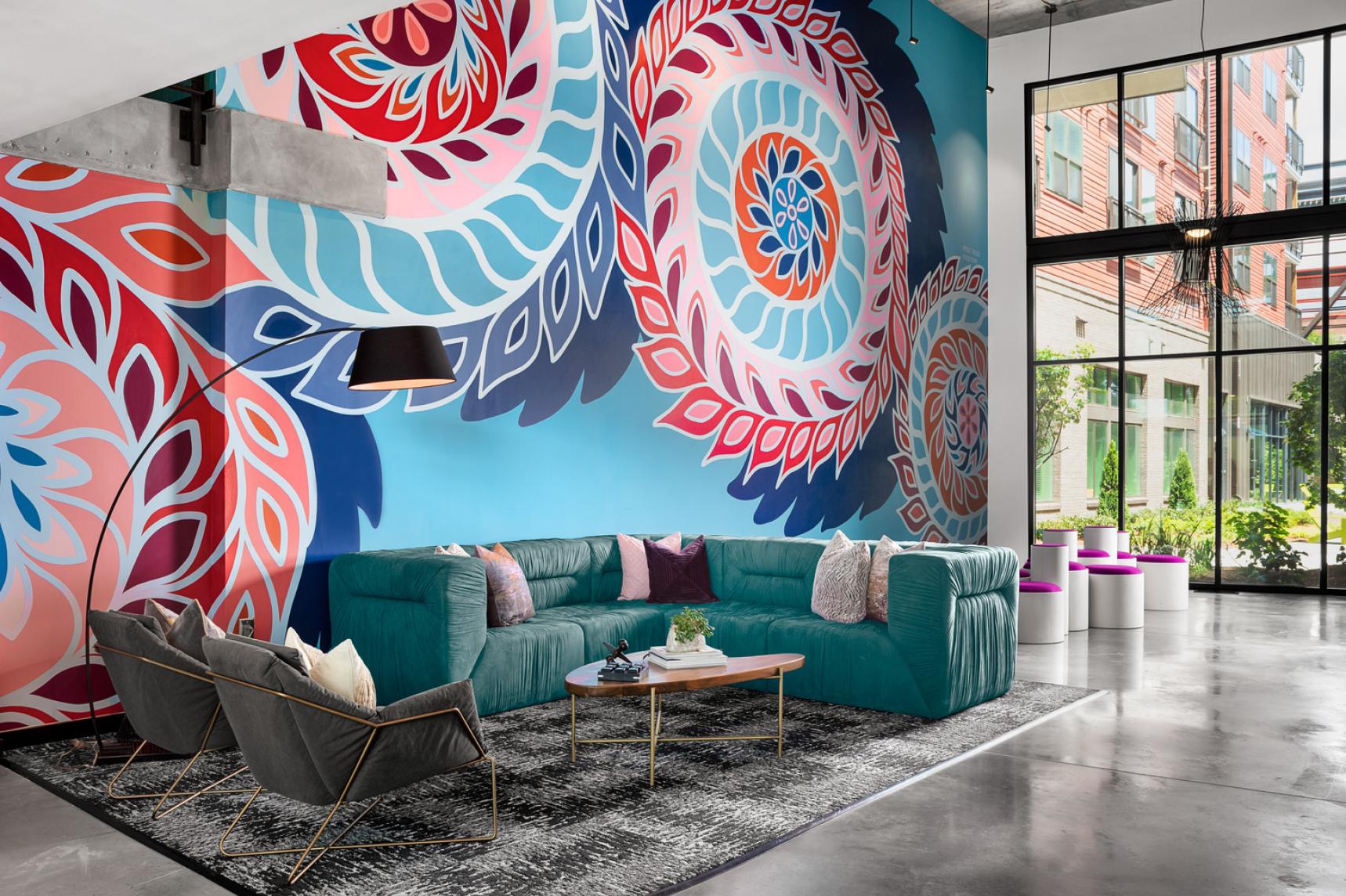
Photo: Morgan Nowland
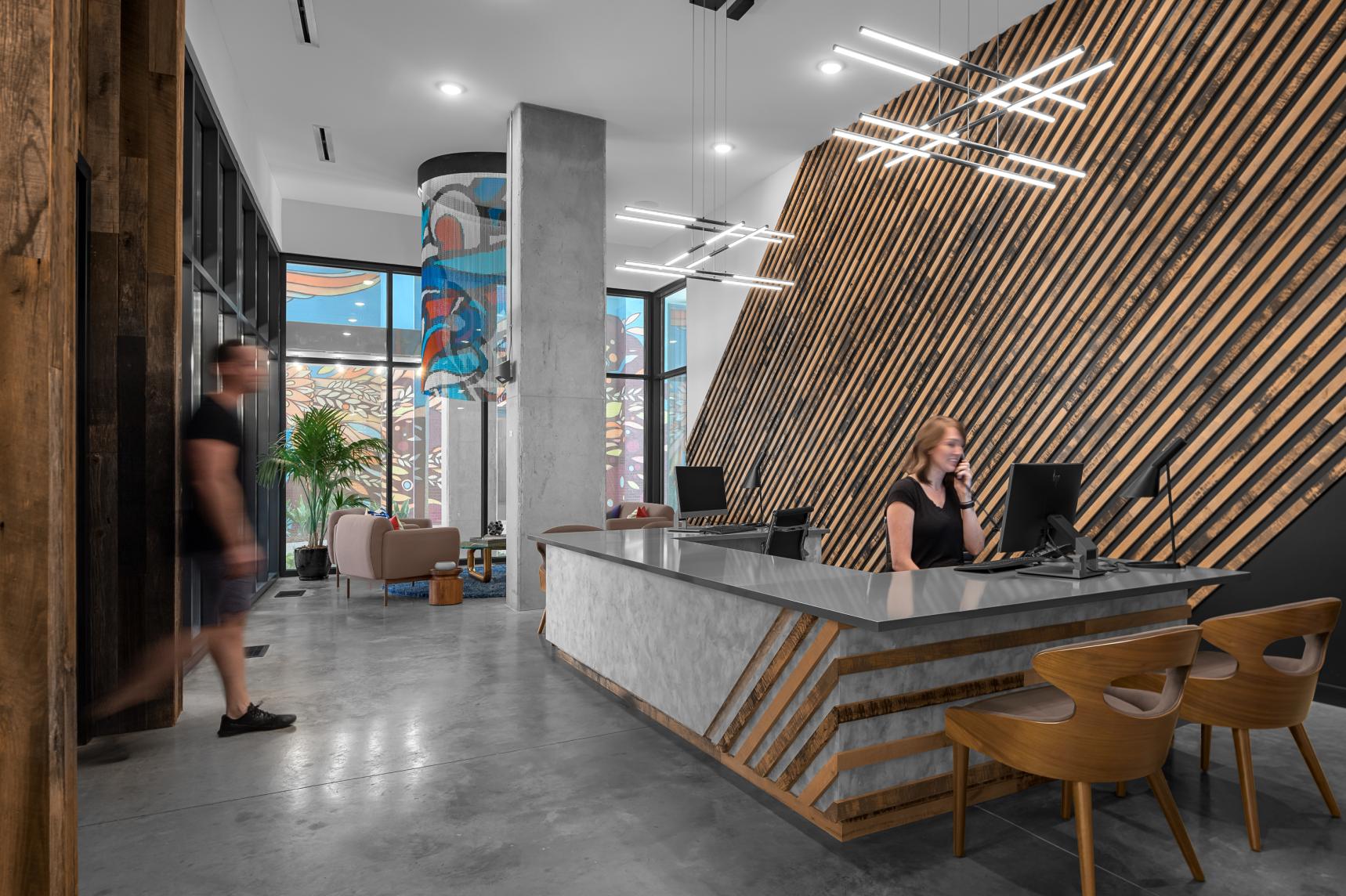
Photo: Morgan Nowland
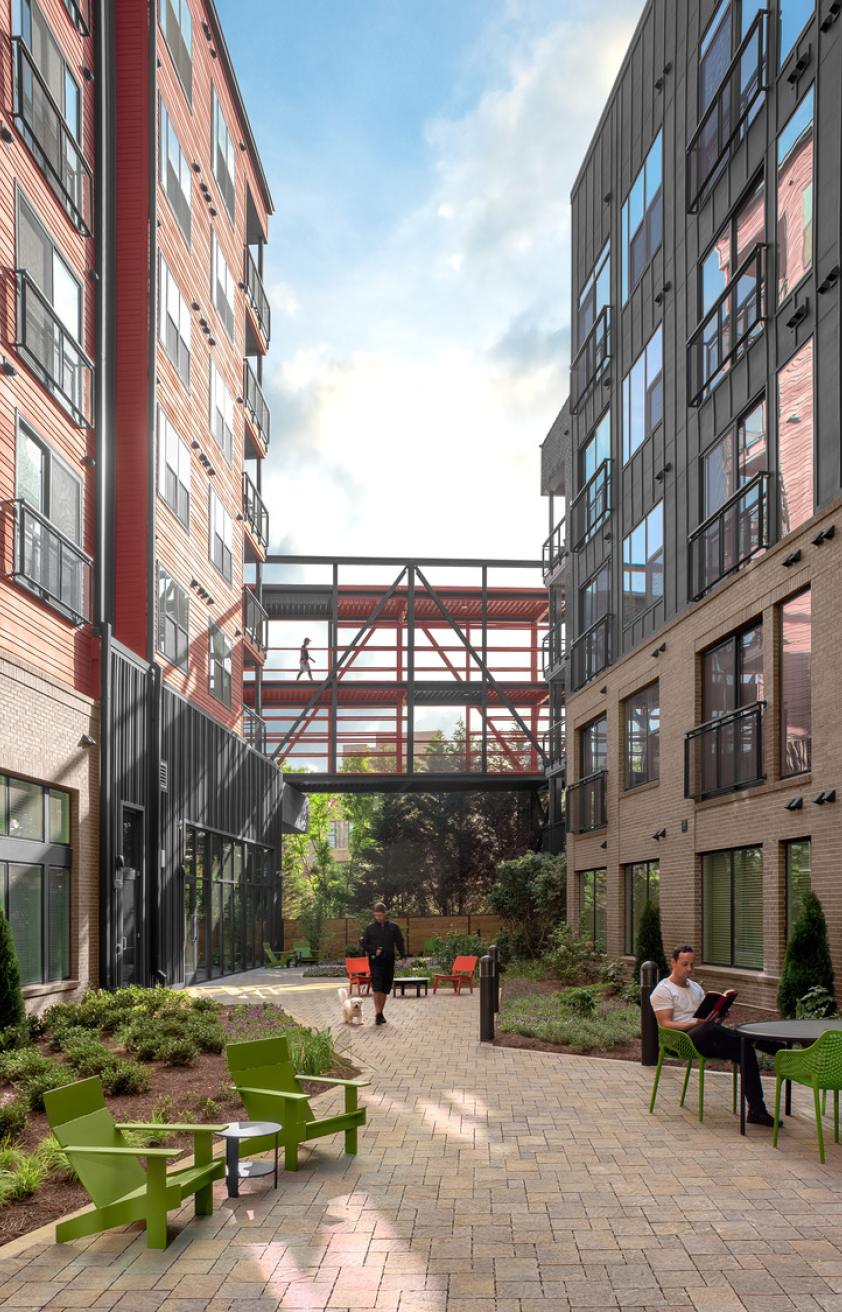
Photo: Morgan Nowland
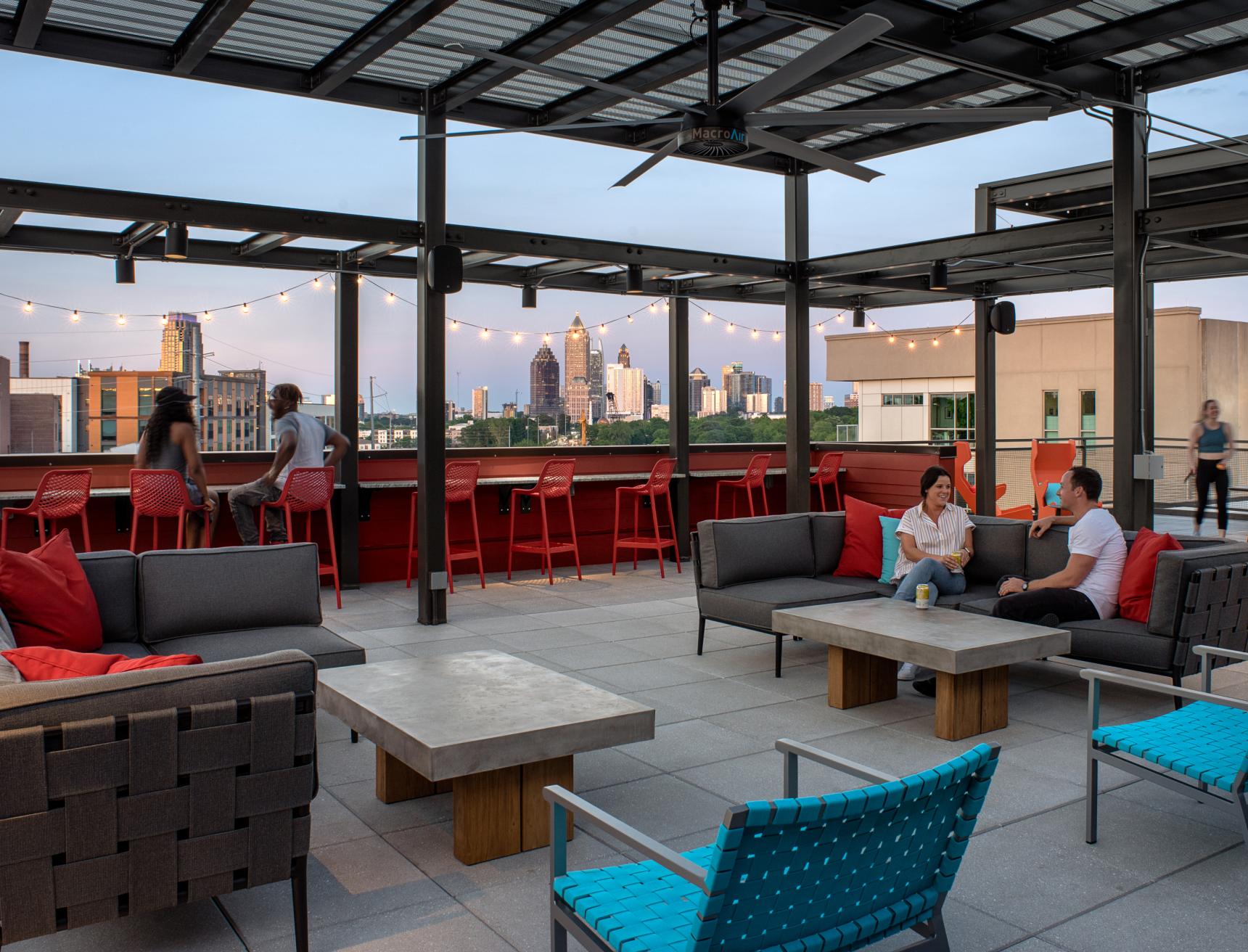
Photo: Morgan Nowland
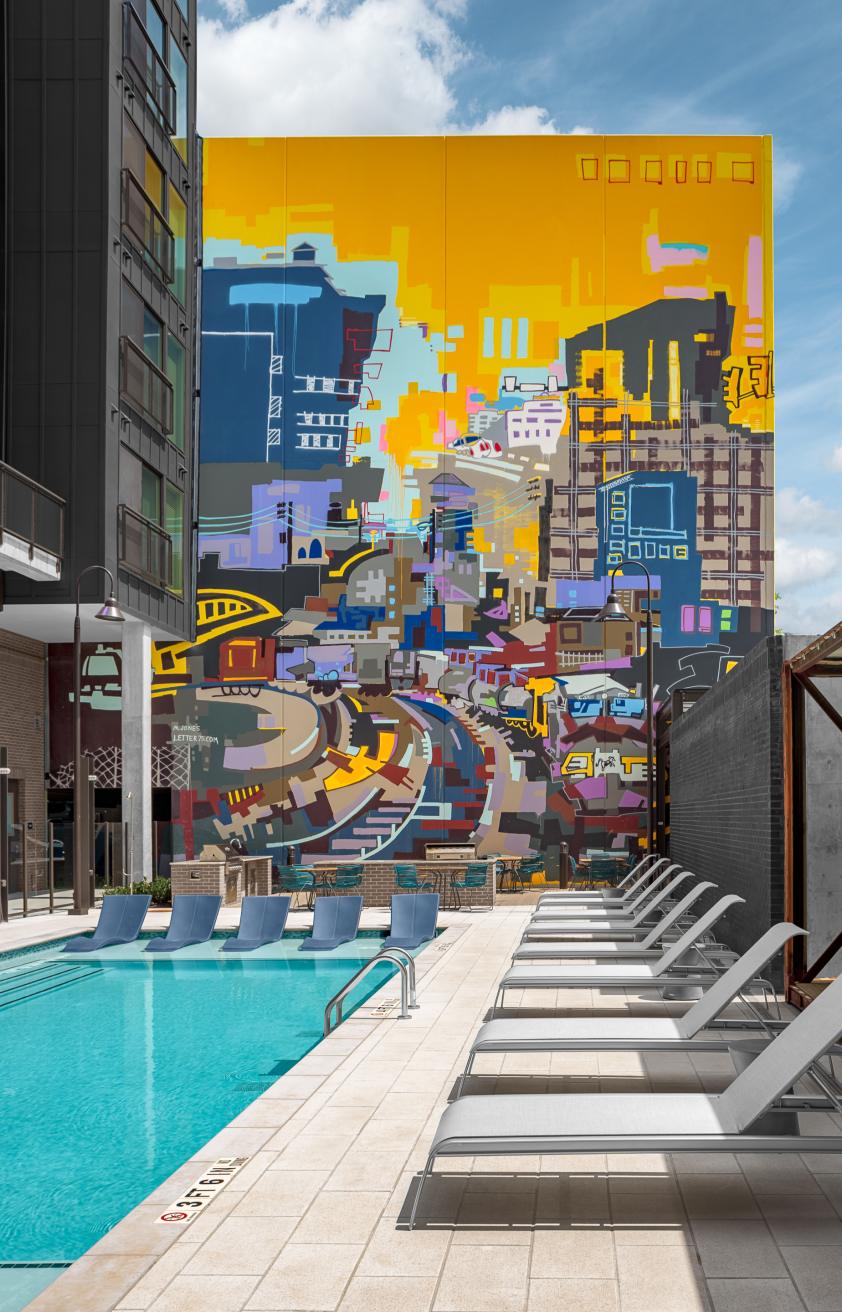
Photo: Morgan Nowland
Honor Award in Mixed-Use
AIA Atlanta
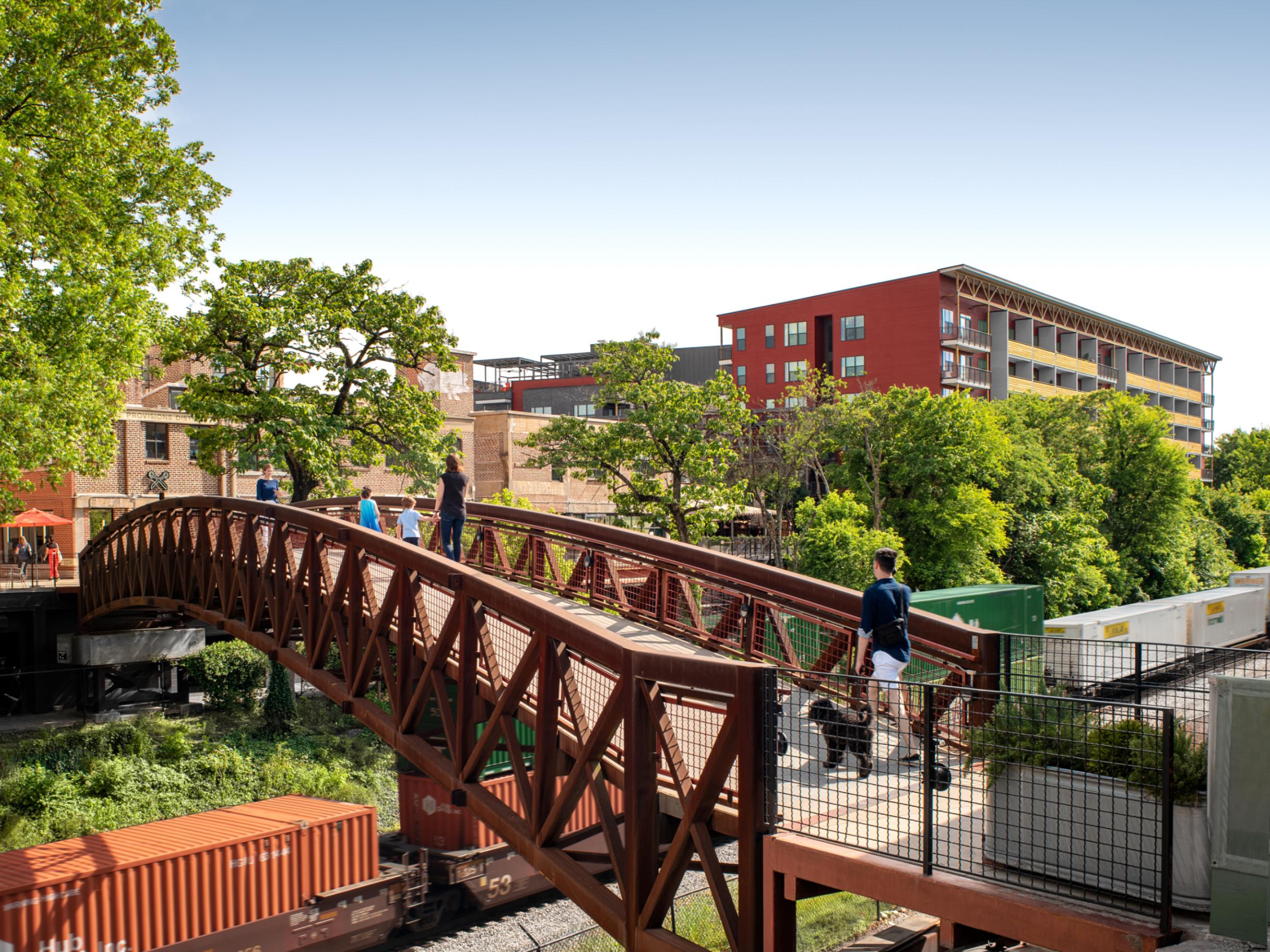
Photo: Morgan Nowland
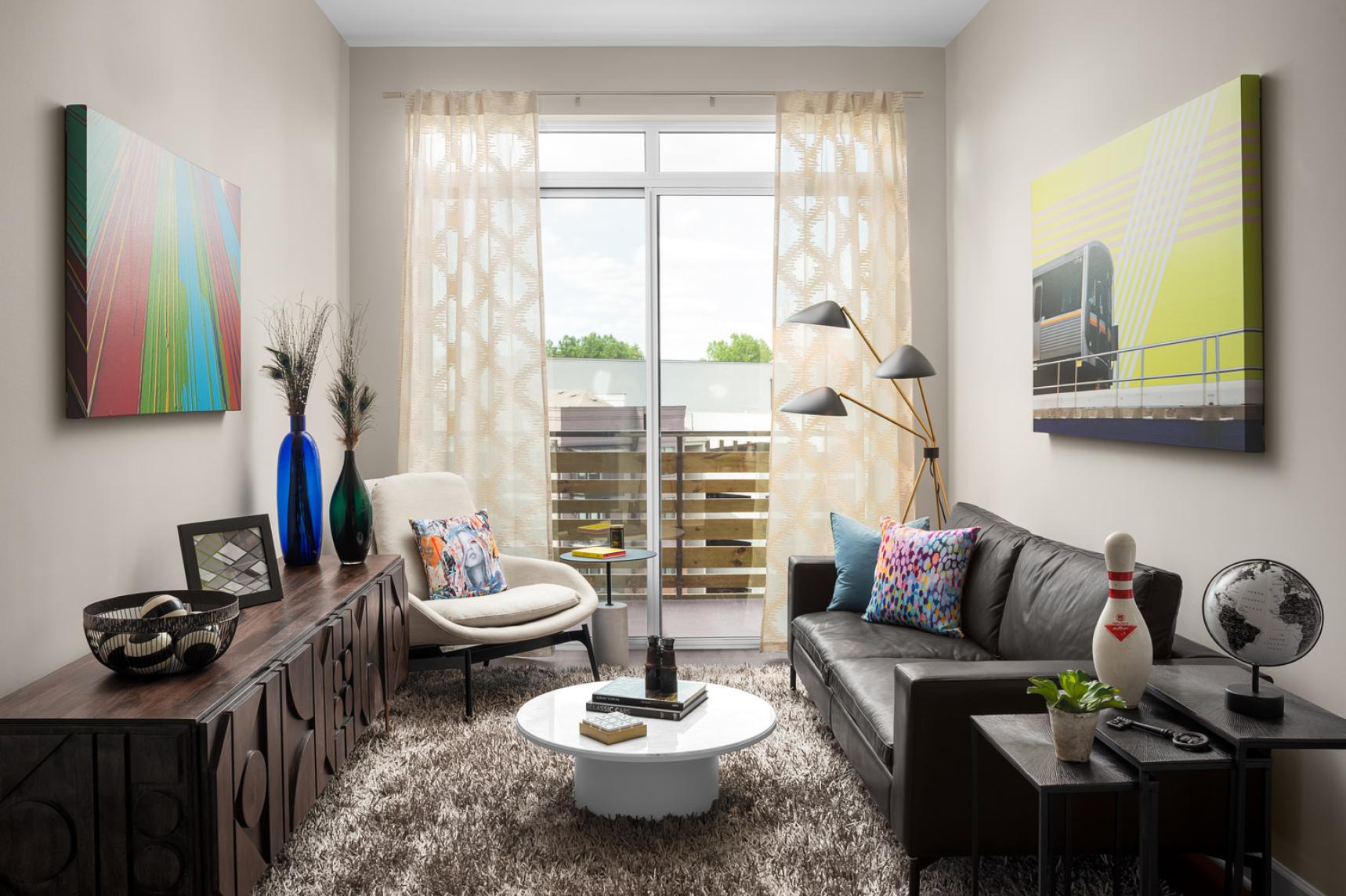
Photo: Morgan Nowland
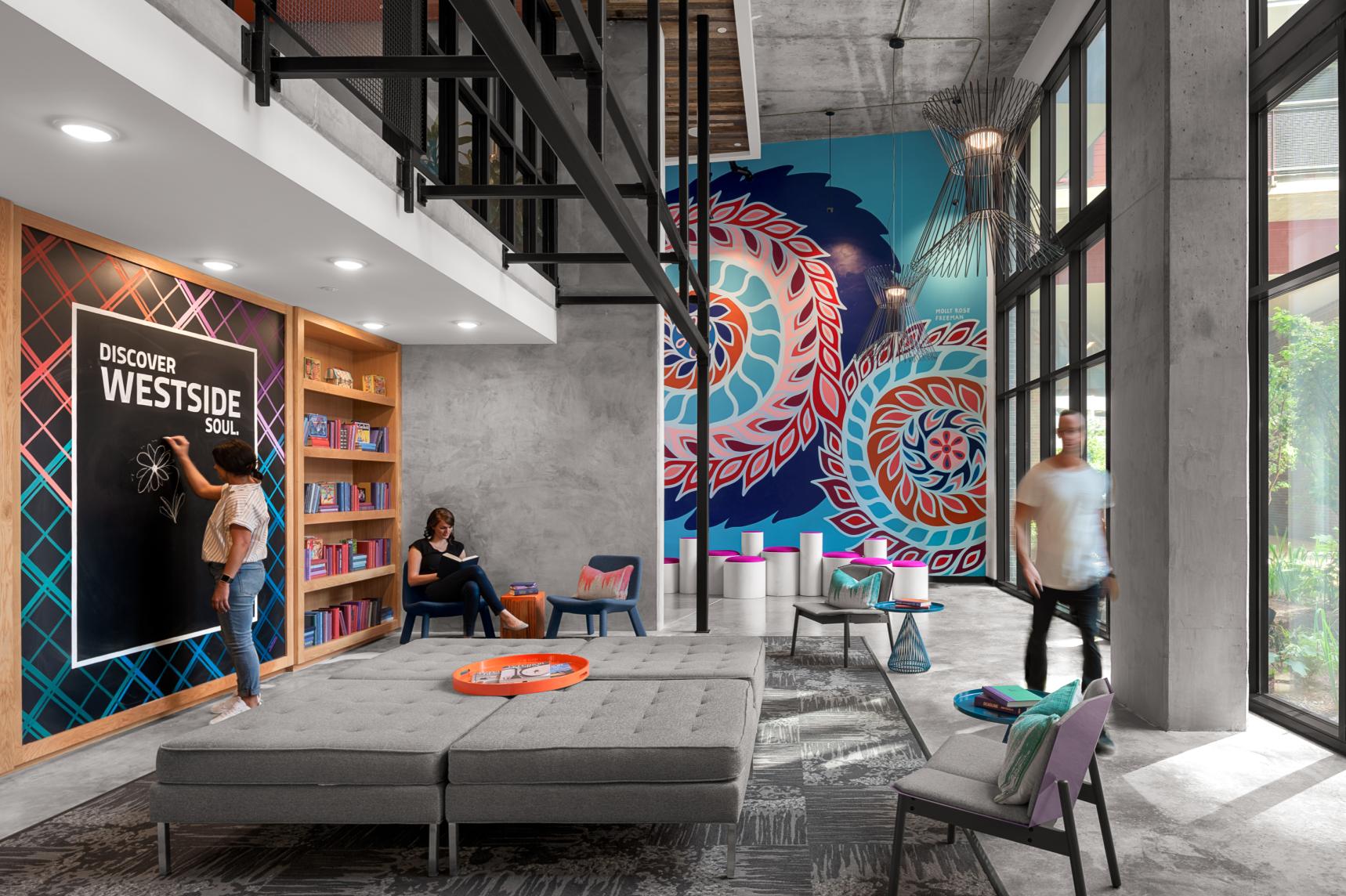
Photo: Morgan Nowland