Photo: Morgan Nowland
This five-story, luxury multifamily development (formerly Broadstone Ridge) is designed to accommodate active residents, featuring a large exercise area, bicycle storage and repair facilities, kayak storage, and incubator-style office space. The site, characterized by a significant slope, presented a unique challenge to create a cohesive connection between the varied communal spaces within the building and the dramatic central courtyard. This courtyard, designed with a 20-foot drop and waterfall, includes multiple lounge areas and spaces for recreational activities such as corn hole, whiffle ball, and bocce ball. Additionally, a top-floor lounge and terrace provide panoramic views of the skyline. The design prioritizes creating generous circulation pathways to seamlessly link the interior communal areas and the external surroundings, fostering a strong connection to the nearby Chattahoochee National Recreation Area and the Atlanta Braves stadium.
Atlanta, GA
300,000 sf
278 units
Multi-Family, Mid Rise
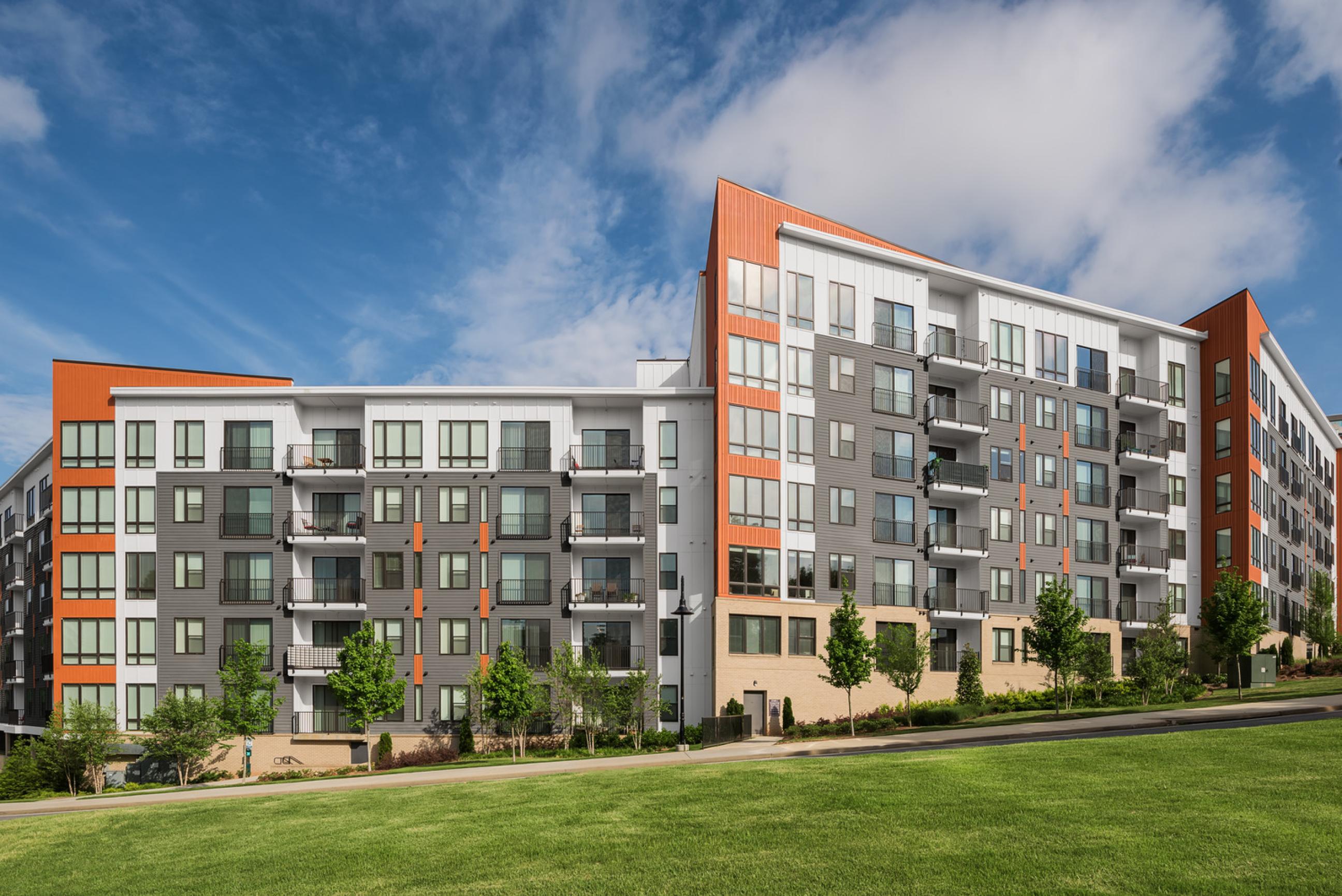
Photo: Morgan Nowland
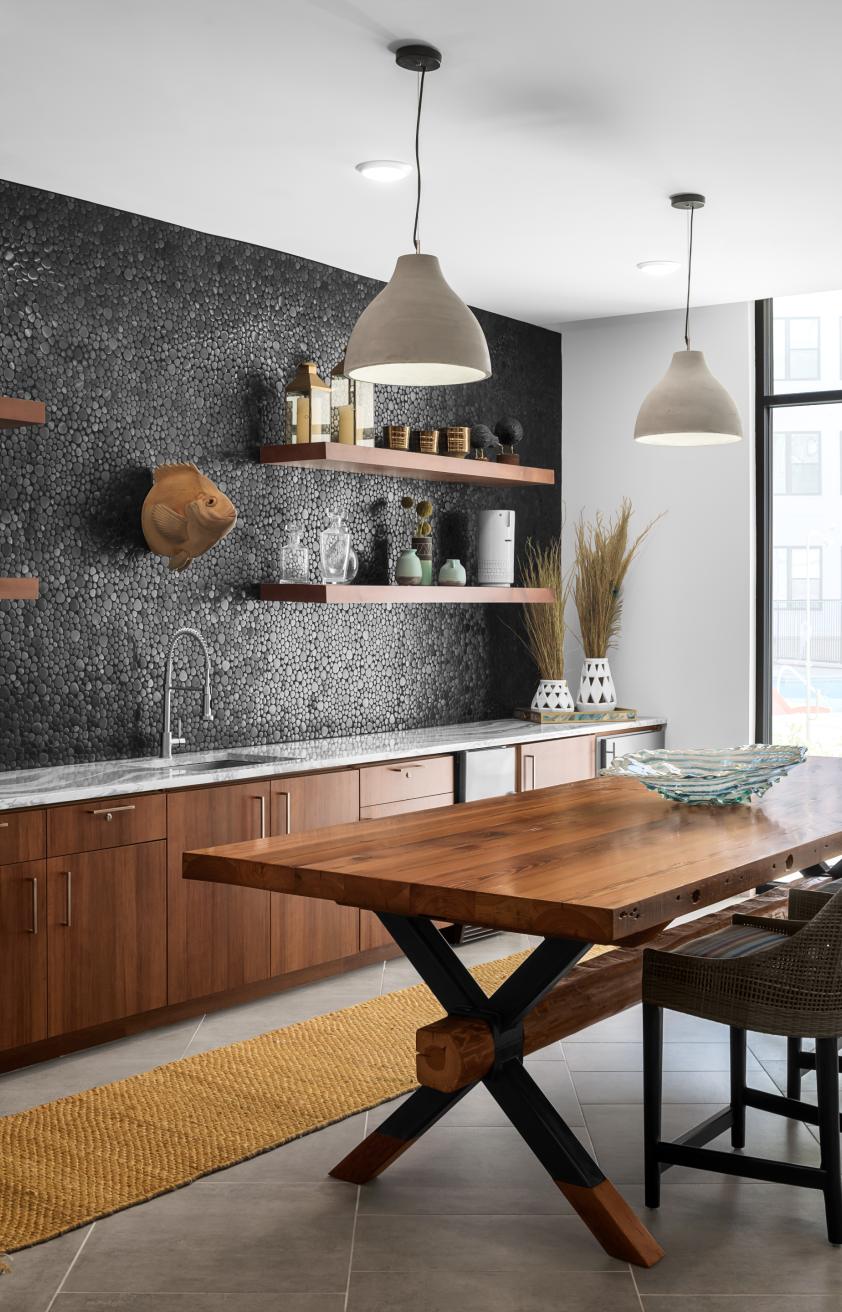
Photo: Morgan Nowland
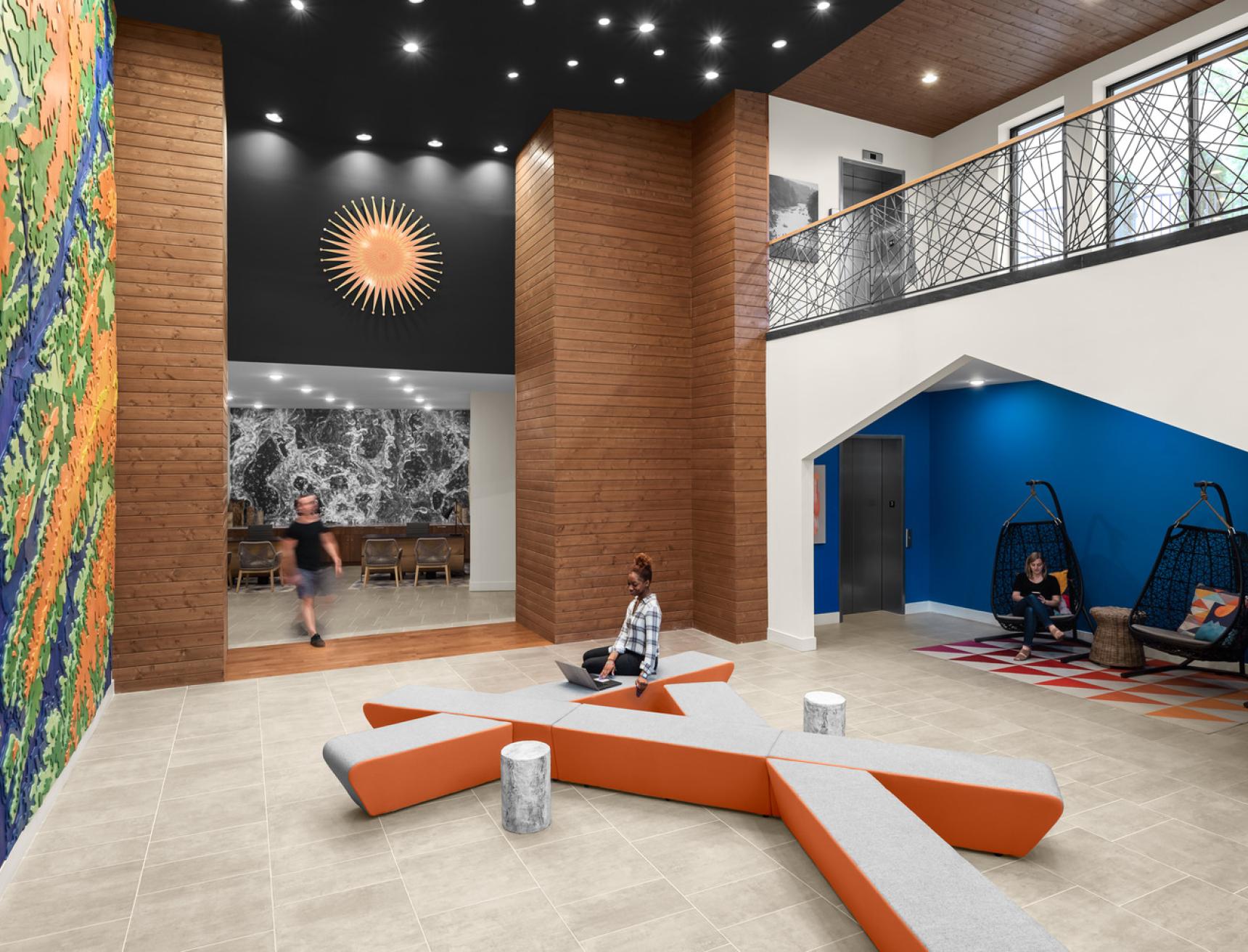
Photo: Morgan Nowland
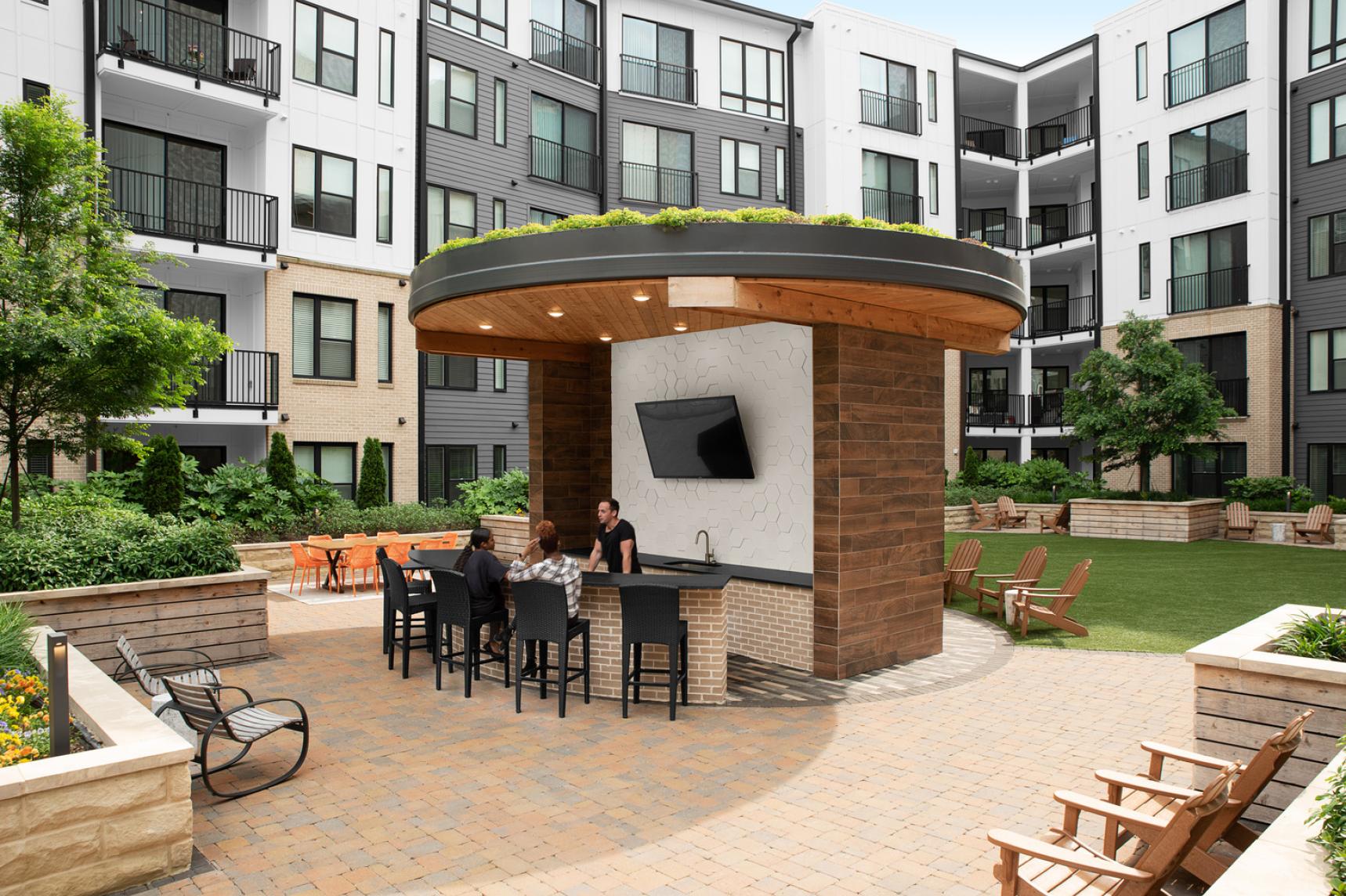
Photo: Morgan Nowland
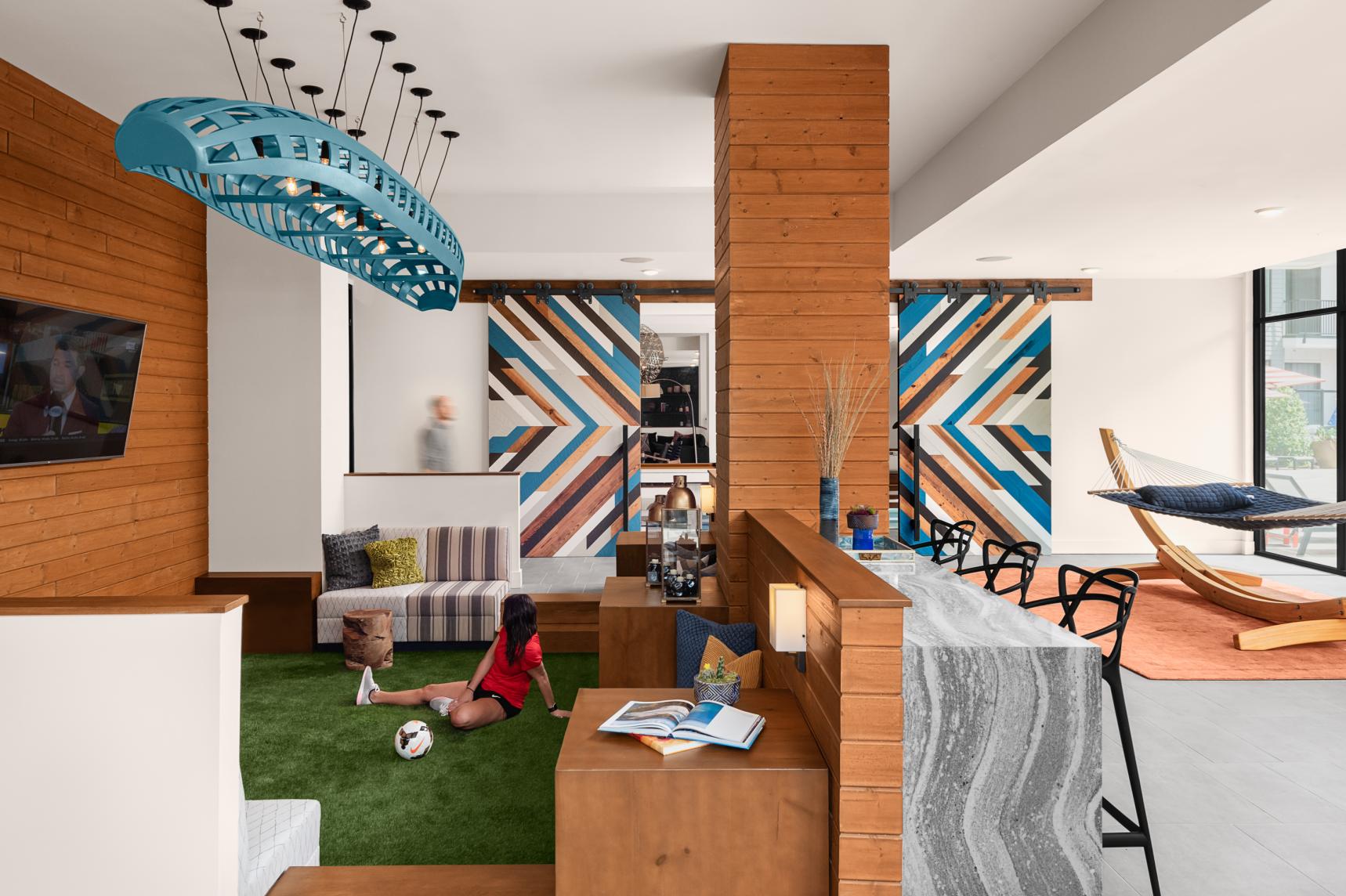
Photo: Morgan Nowland
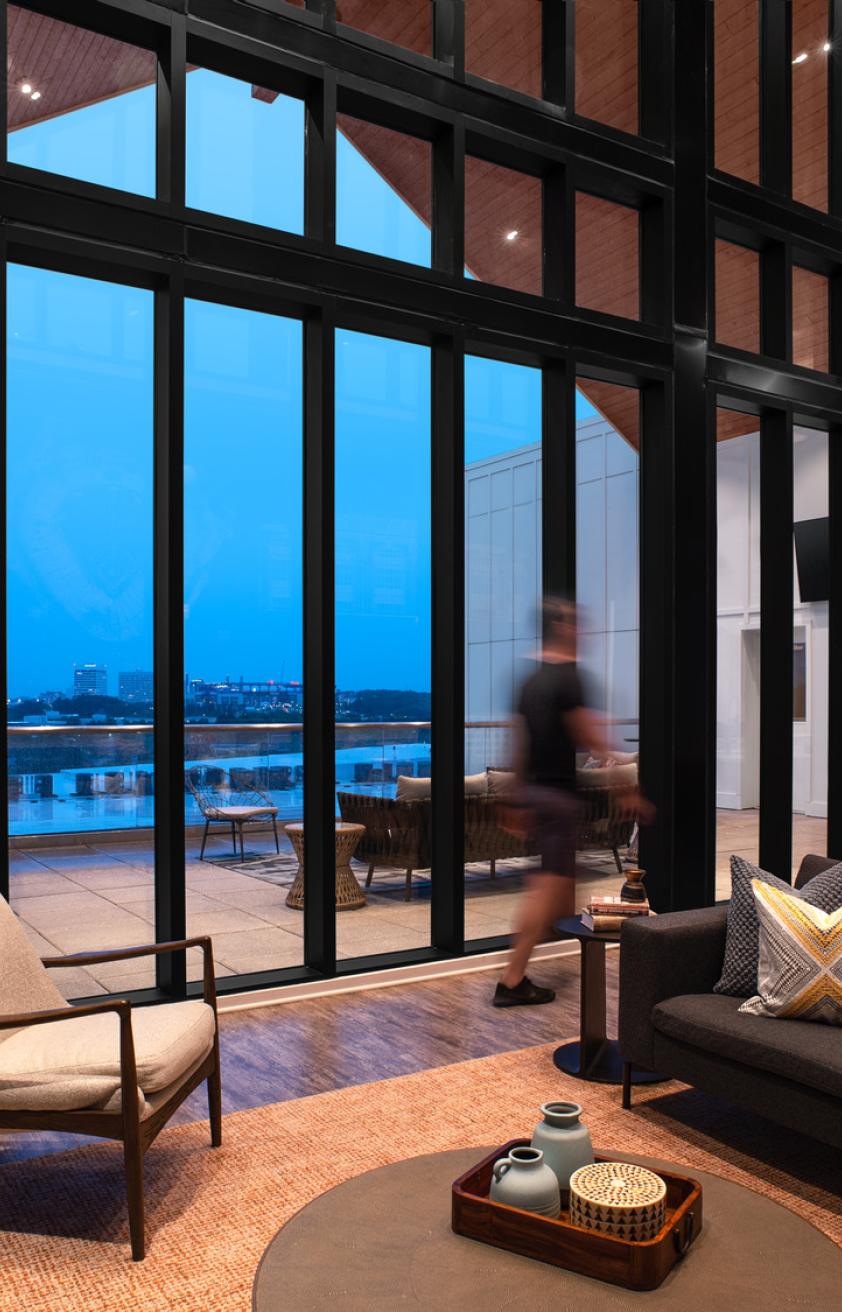
Photo: Morgan Nowland
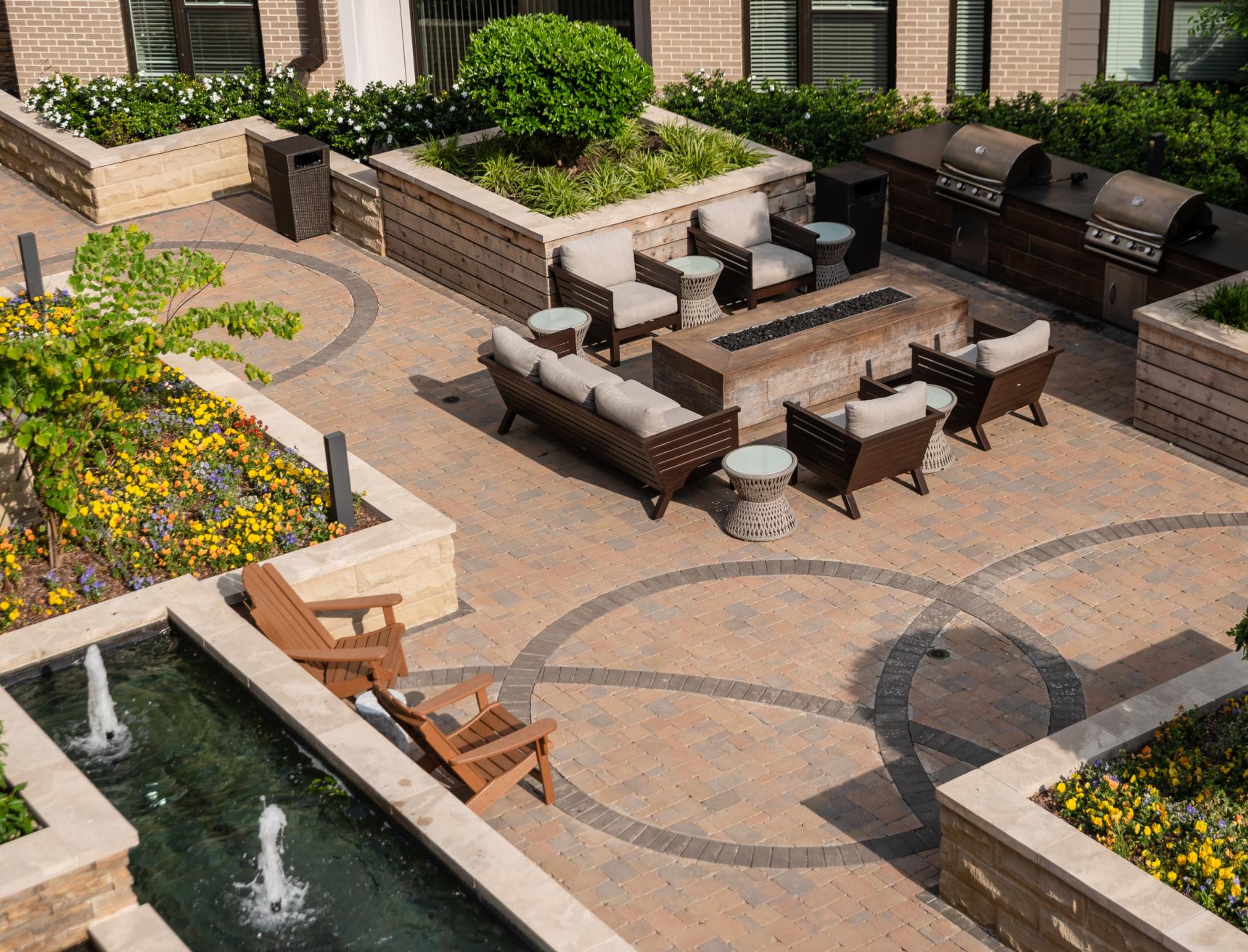
Photo: Morgan Nowland
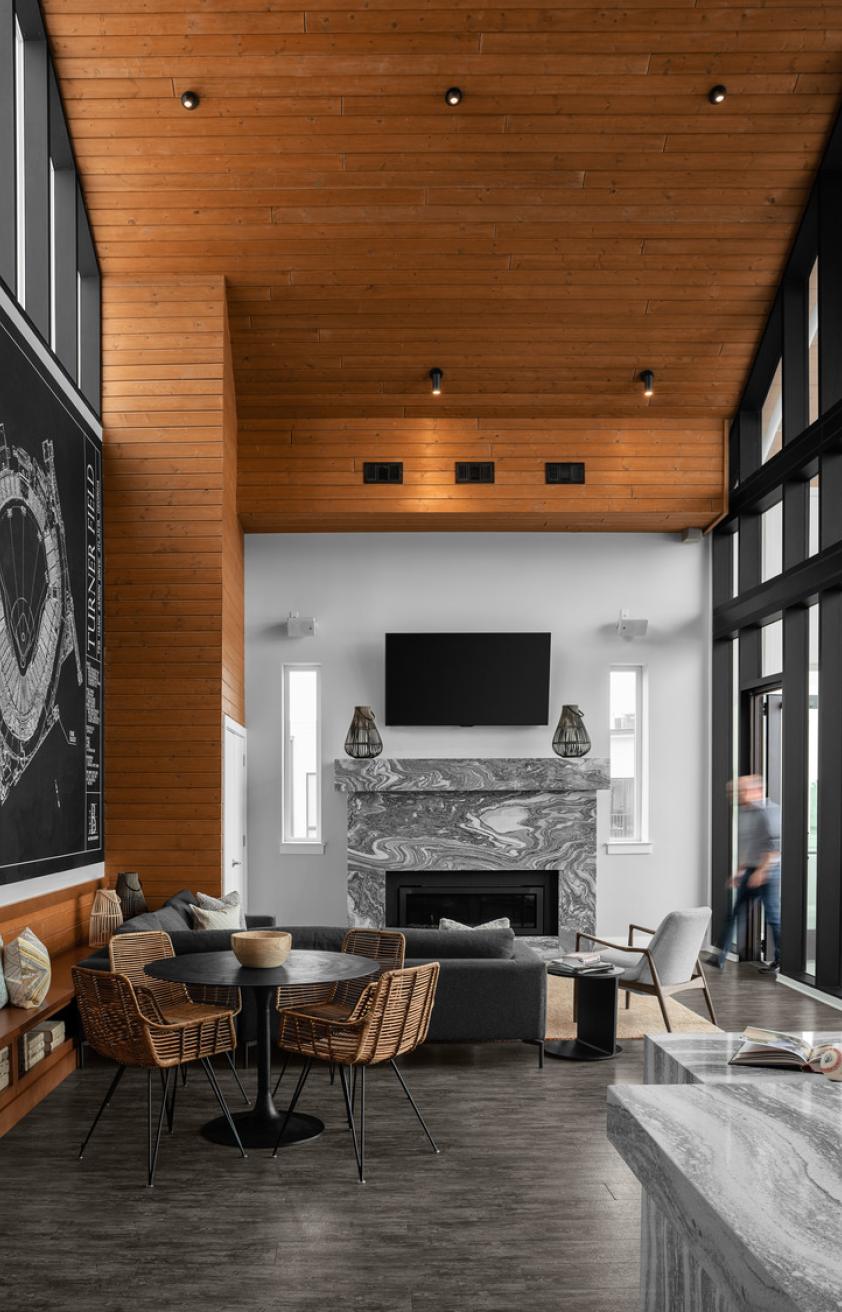
Photo: Morgan Nowland