Photo: John Clemmer
BRYKS Upper Westside
The BRYKS Upper Westside development in Atlanta’s rapidly evolving Upper Westside neighborhood transforms a former industrial site into a mixed-use residential community. The 5.8-acre site is designed to accommodate two distinct apartment buildings, providing 576 units ranging from studios to three-bedroom residences. The project incorporates a contemporary material palette while drawing inspiration from the area's industrial past, integrating brick elements and modern massing. A shared plaza links the buildings, activating the ground level with retail spaces and pedestrian-friendly pathways. Outdoor amenities, including a central courtyard, a pool, and a dog park, complement interior communal spaces such as a fitness center and co-working lounges, fostering an active residential environment. The site’s topography presented design challenges, addressed through a stepped footprint and a two-story podium that maximizes density while capitalizing on the site's elevation to offer skyline views. The project achieved an NGBS Silver Rating, with sustainability features such as high-performance glazing, EV charging infrastructure, and a walkable urban design approach.
Atlanta, GA
NGBS Silver
Architecture, Interiors, Landscape Architecture
992,000 sf
576 units
Multi-Family, Mixed-Use, Mid Rise, Public Plazas
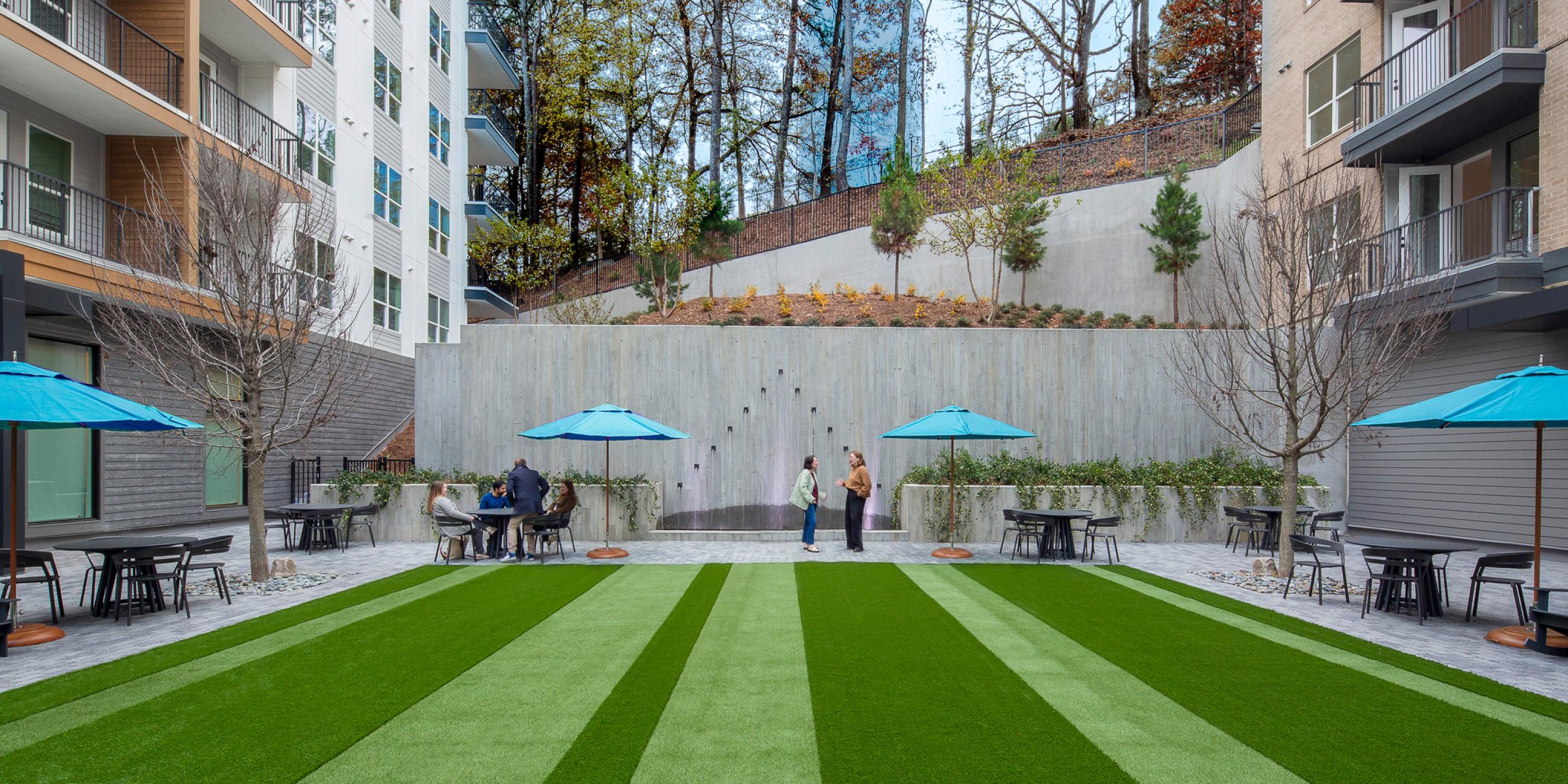
Photo: John Clemmer
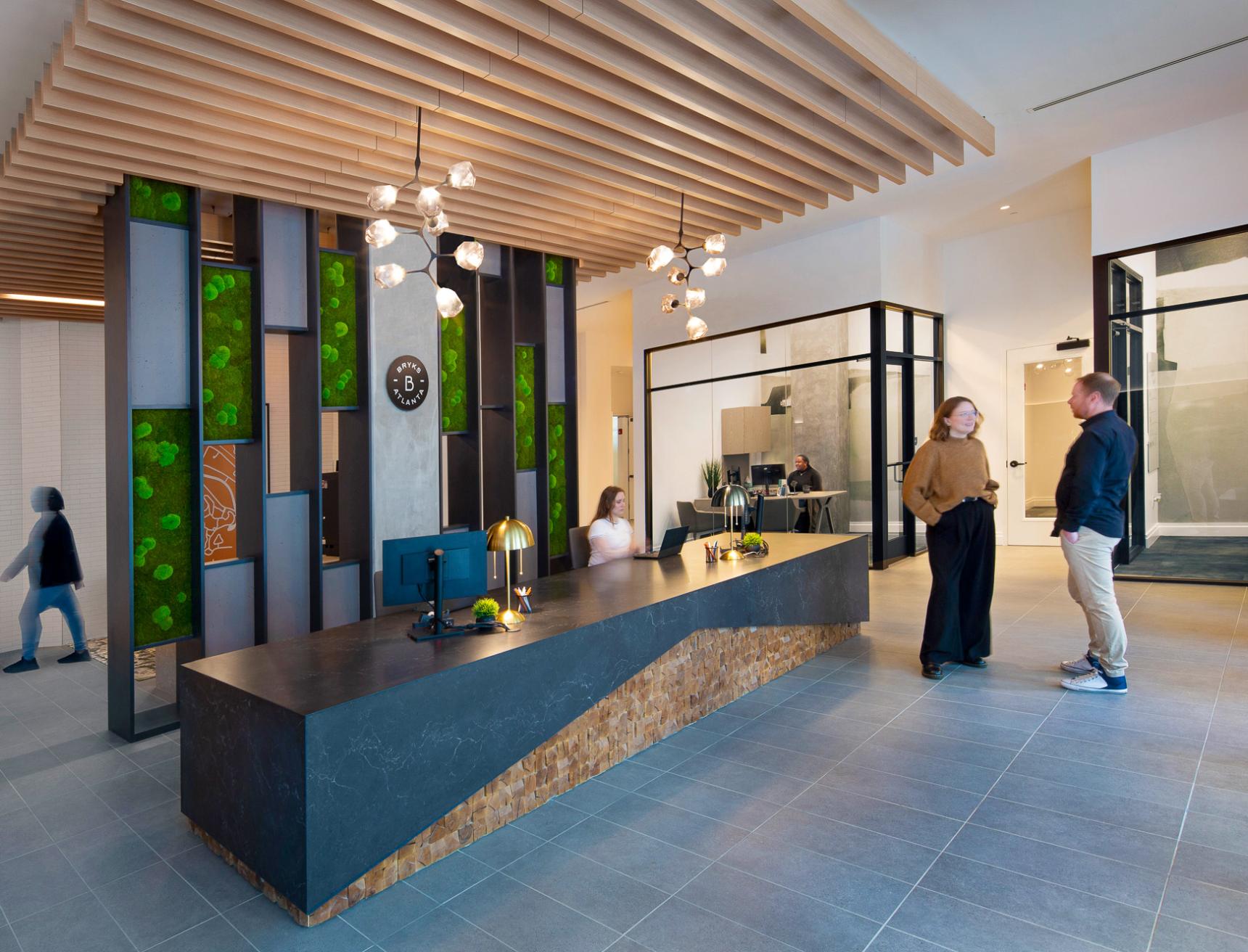
Photo: John Clemmer
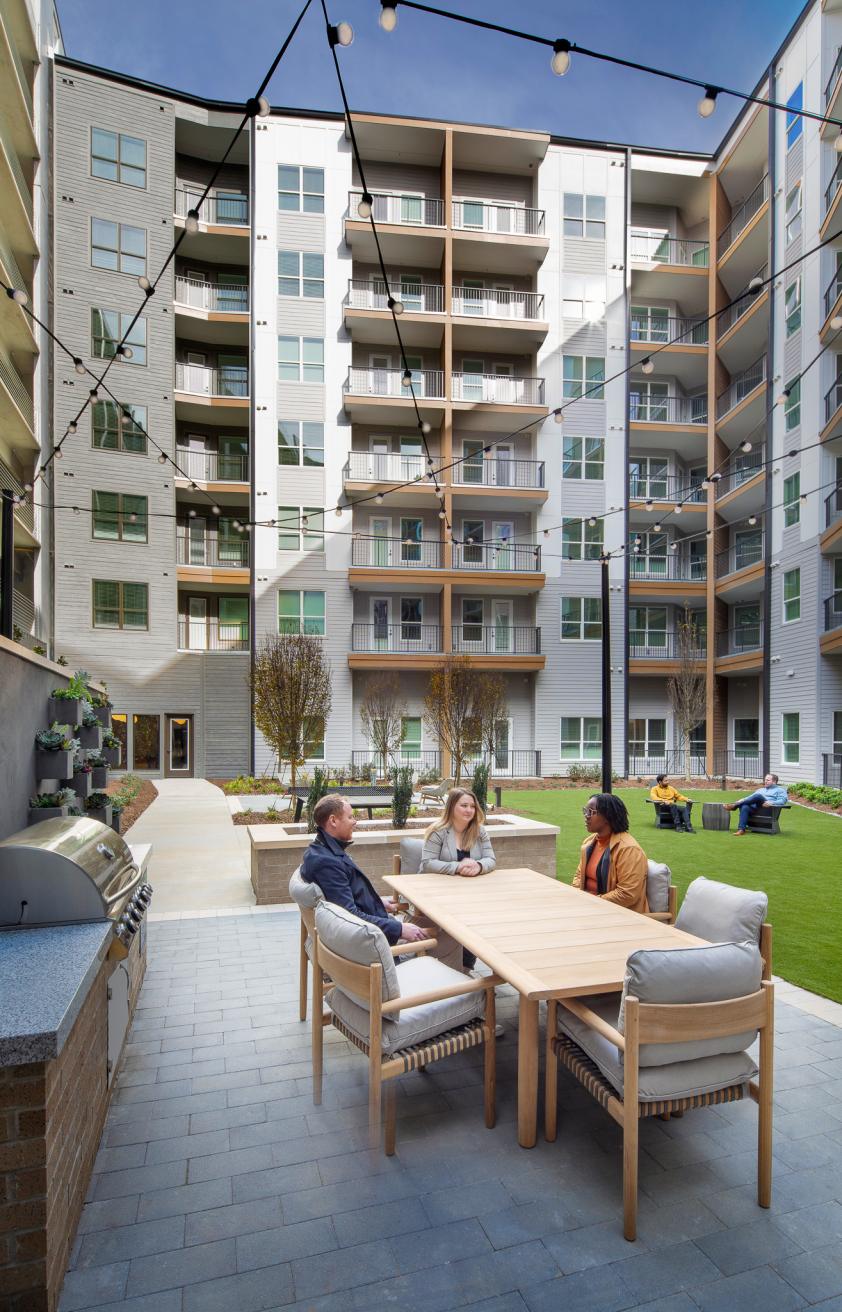
Photo: John Clemmer

Photo: John Clemmer
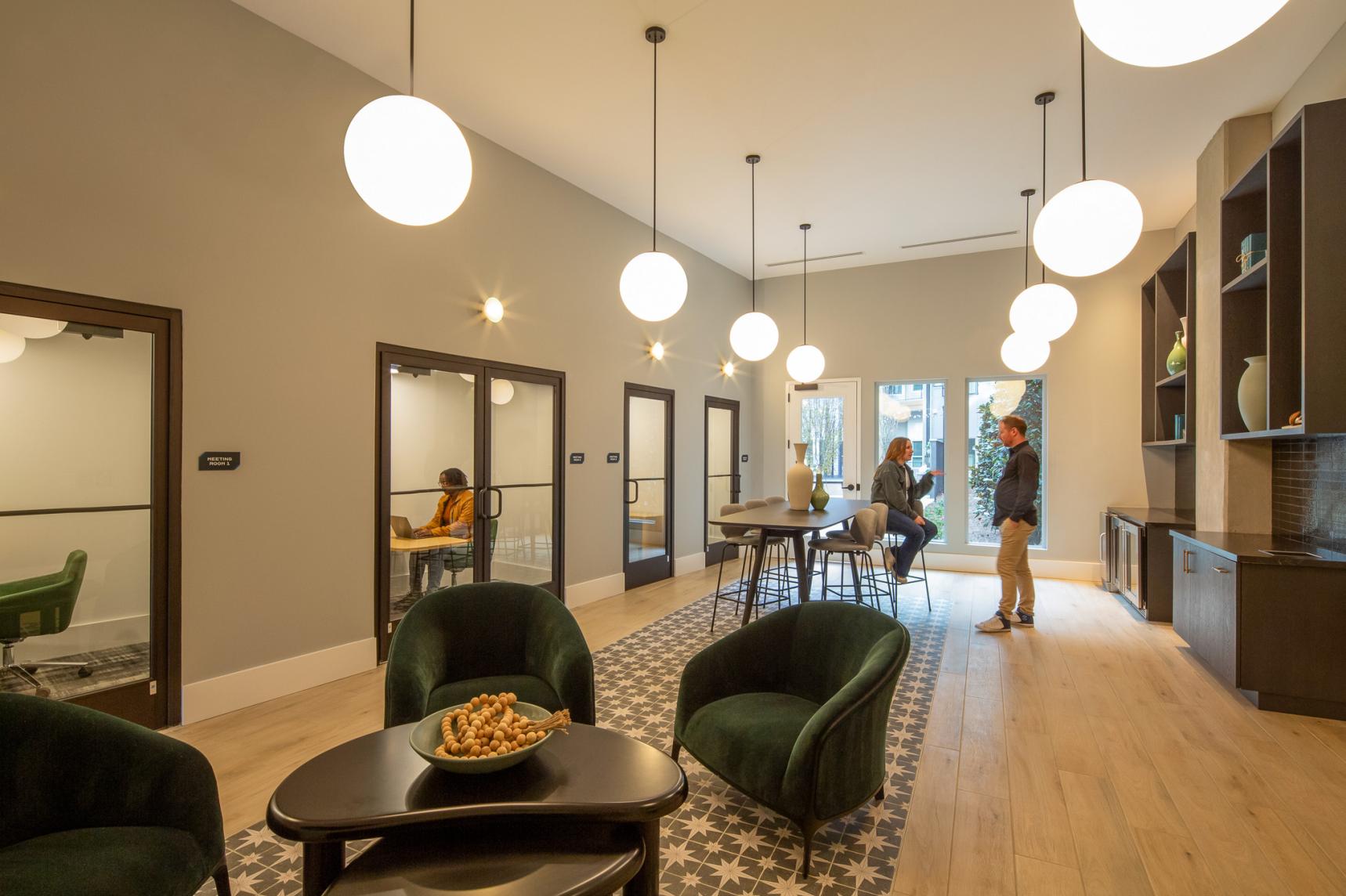
Photo: John Clemmer
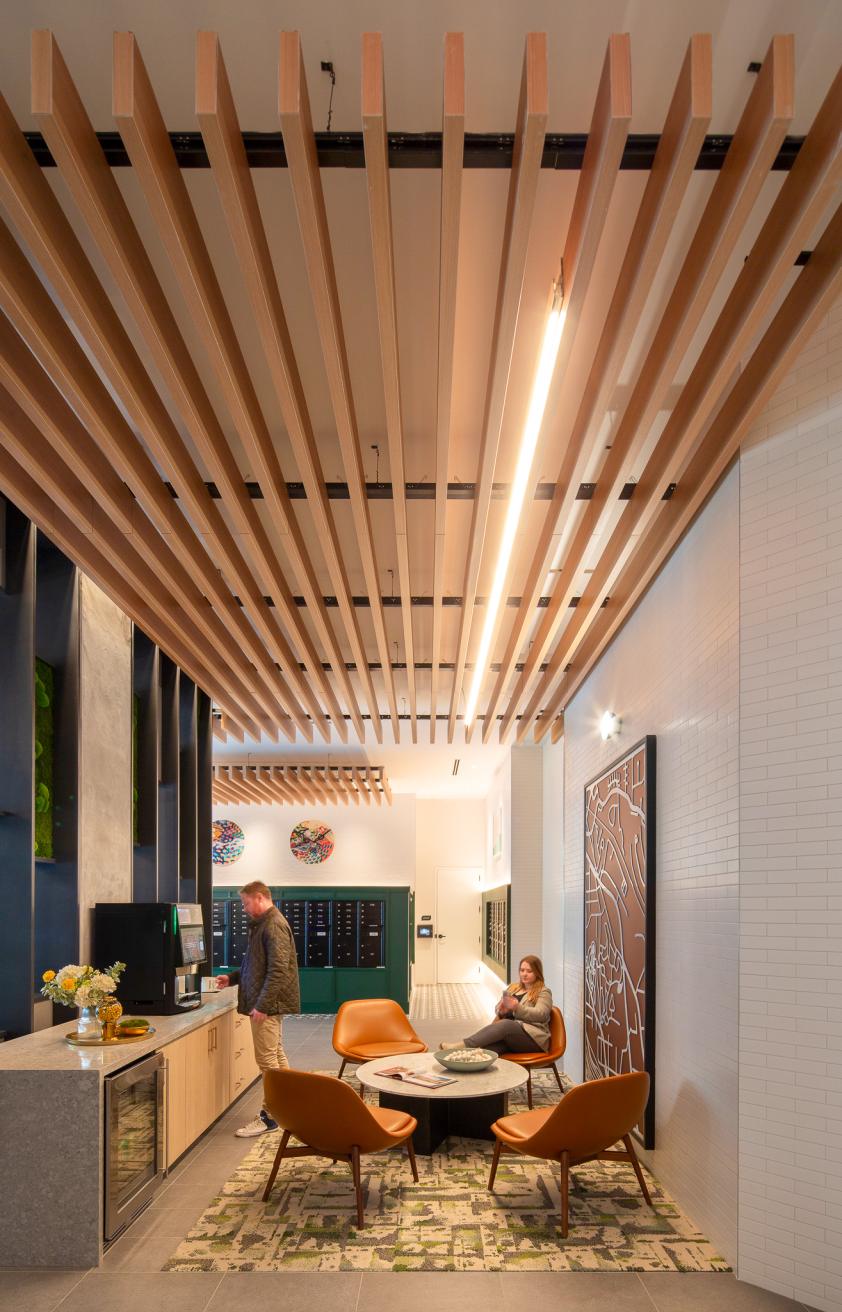
Photo: John Clemmer
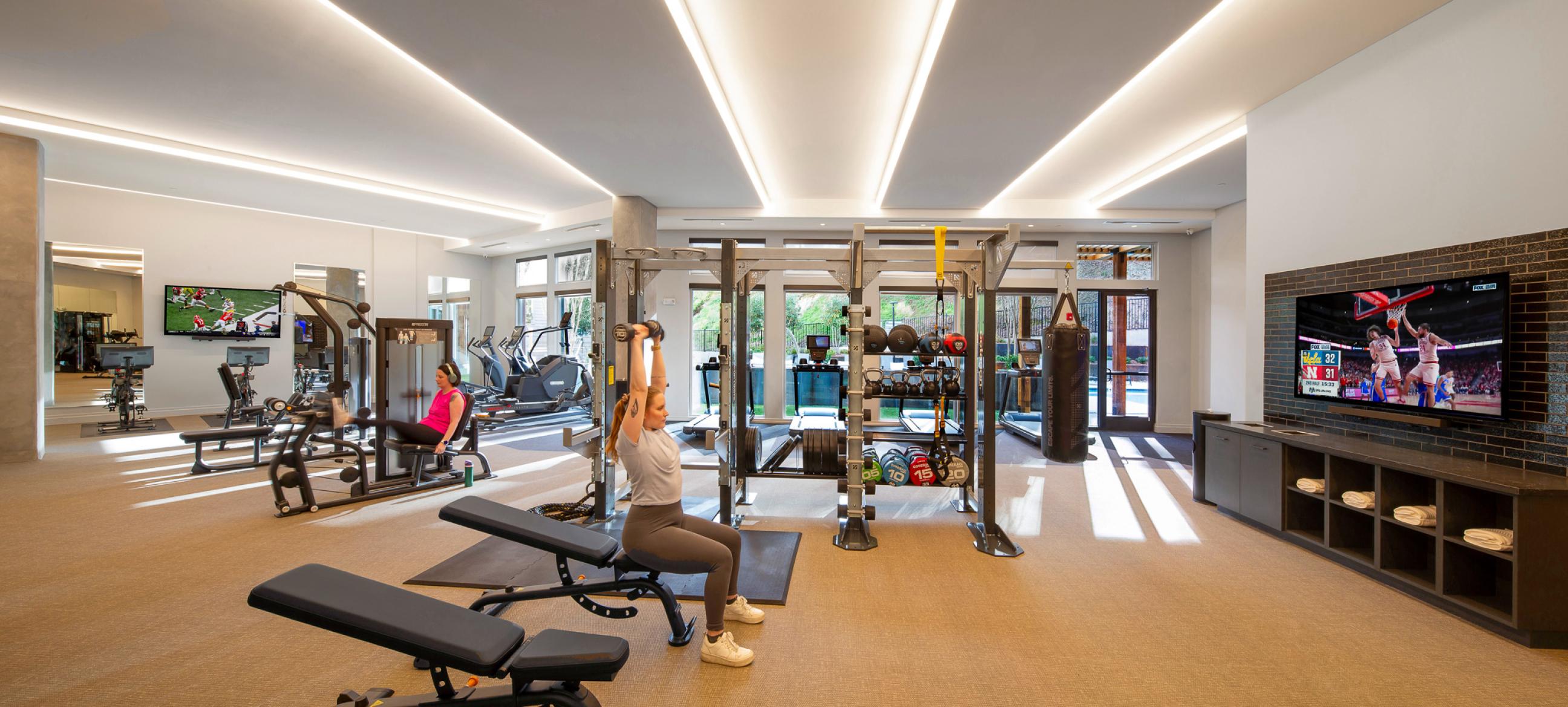
Photo: John Clemmer
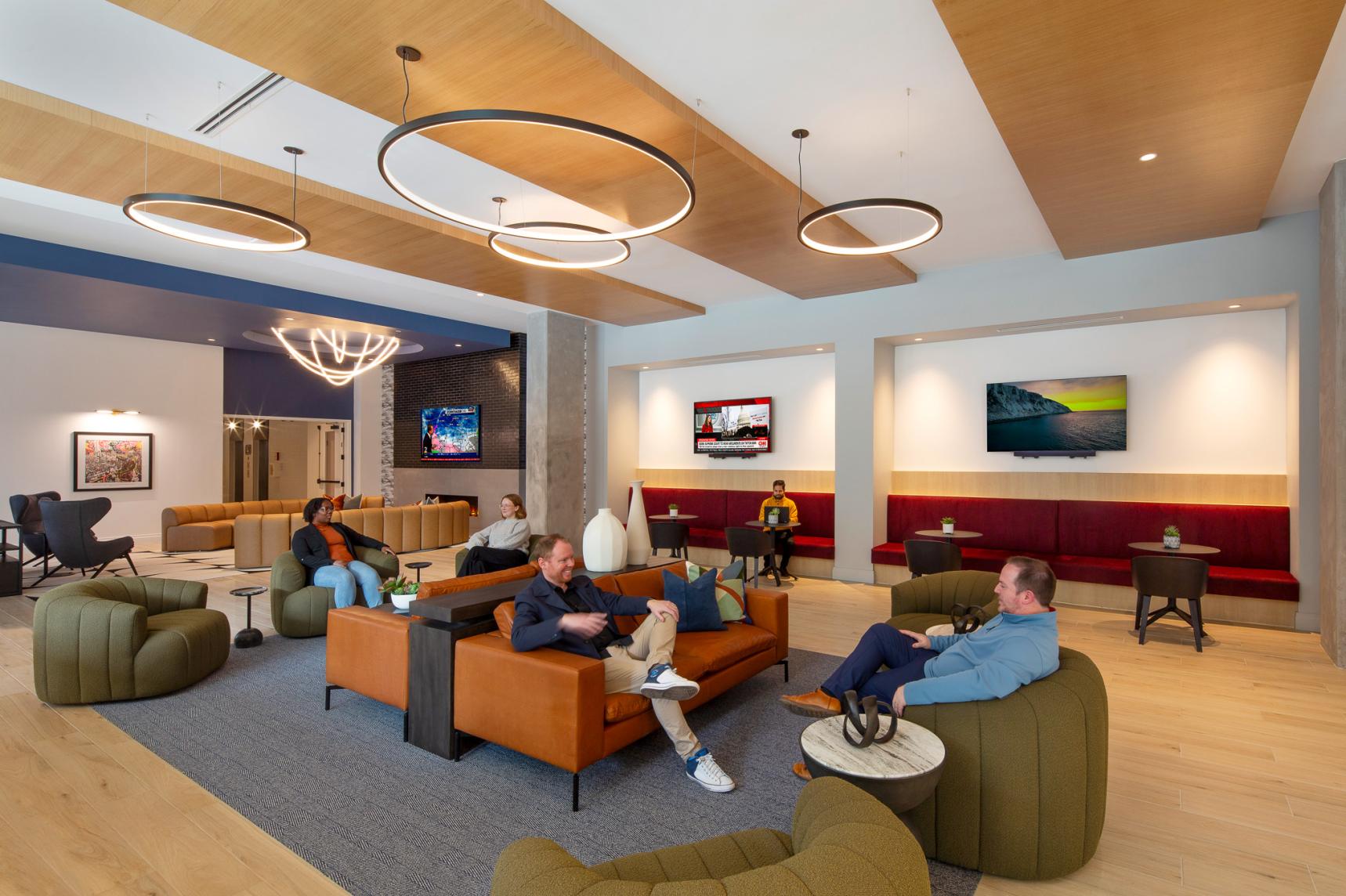
Photo: John Clemmer

Photo: John Clemmer