Photo: Jonathan Hillyer
Central Station on Orange (formerly Crescent Central Station) is a multifamily housing development in downtown Orlando, strategically positioned between a multi-modal transit station and Orlando City Hall. This project features 275 luxury apartments equipped with modern amenities such as a pool courtyard, clubroom, fitness center, pet grooming salon, and bicycle repair shop. The building design includes a six-story structure of wood framing over a double-height concrete level, encompassing a seven-story parking deck with 400 spaces. A linear park separates the building from active transit rails, with green façades extending the park's lush environment. This mixed-use development integrates 13,000 square feet of retail and restaurant spaces at street level, enhancing urban connectivity and community engagement. Future phases anticipate the addition of a hotel, office buildings, and more parking, reflecting a holistic approach to urban development.
Orlando, FL
NGBS Bronze
94,000 sf
275 units
Multi-Family, Mixed-Use, Mid Rise
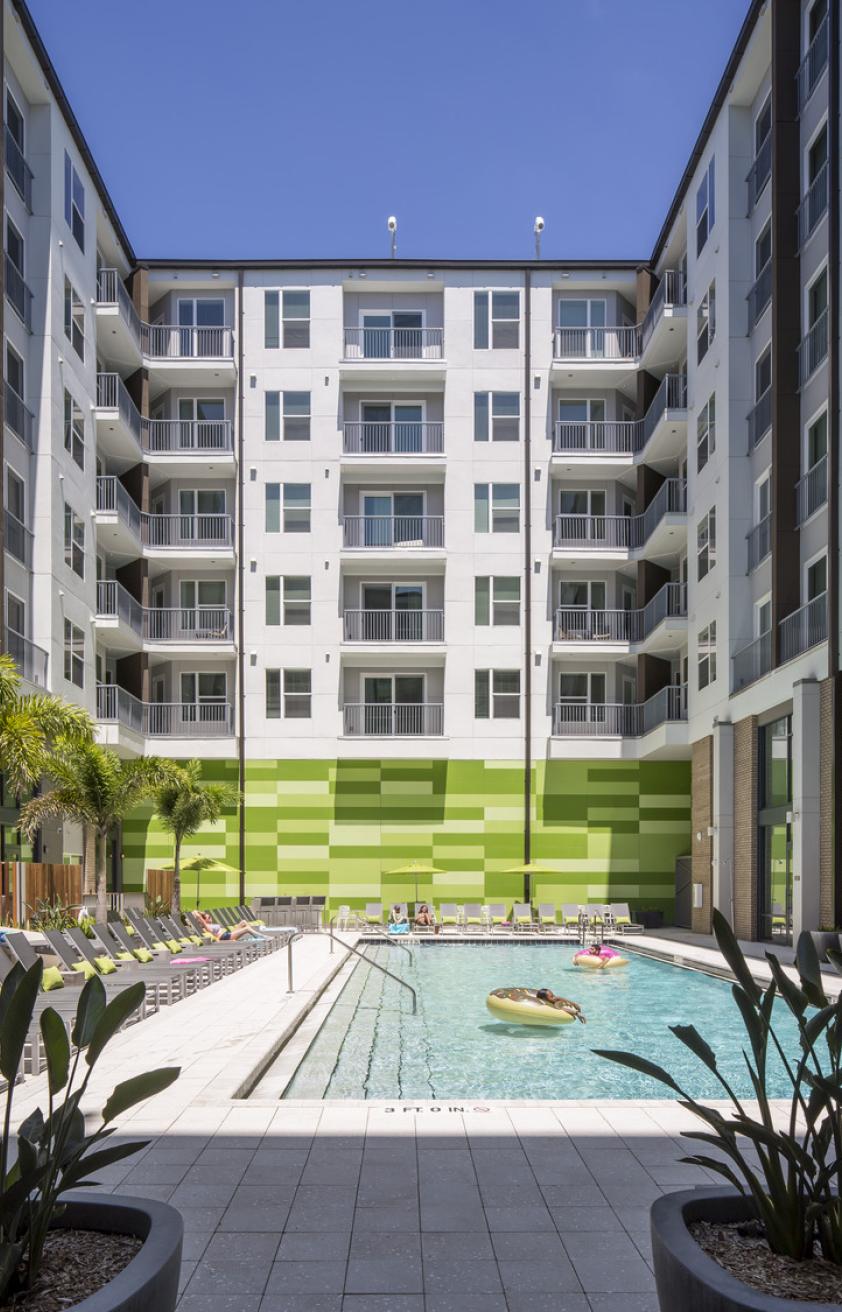
Photo: Jonathan Hillyer
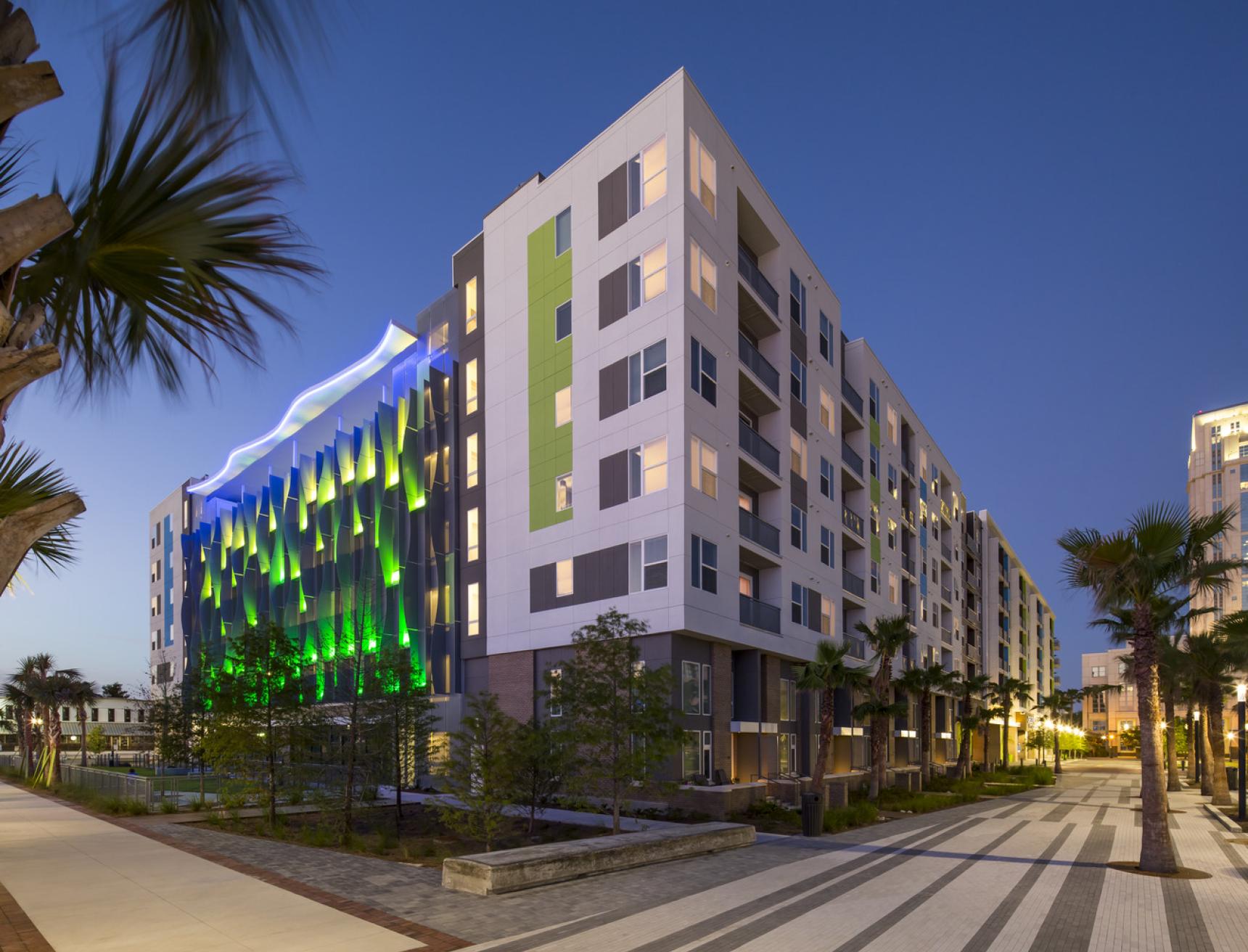
Photo: Jonathan Hillyer
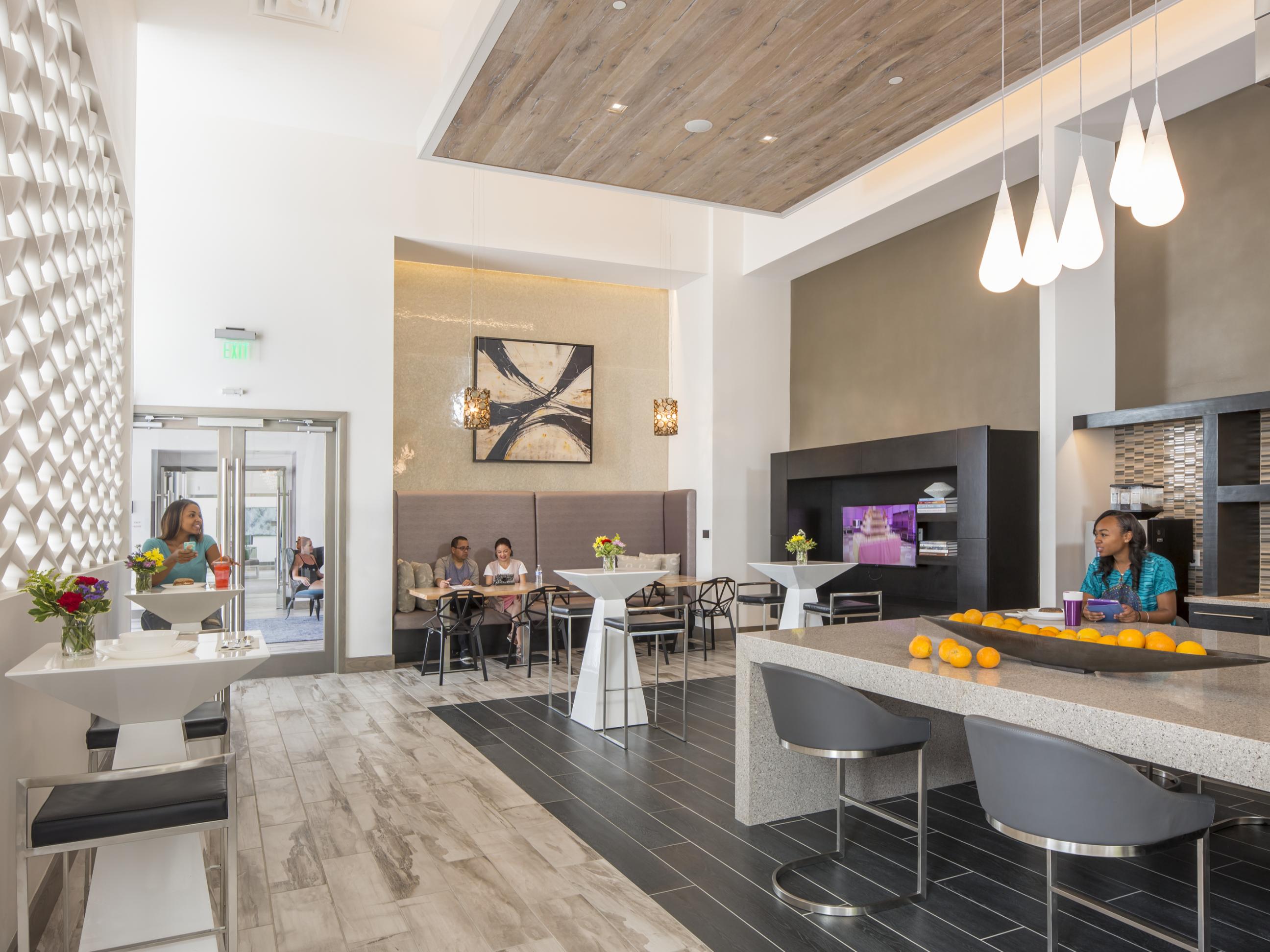
Photo: Jonathan Hillyer
Eagle Award in Multifamily Housing
ABC Central Florida
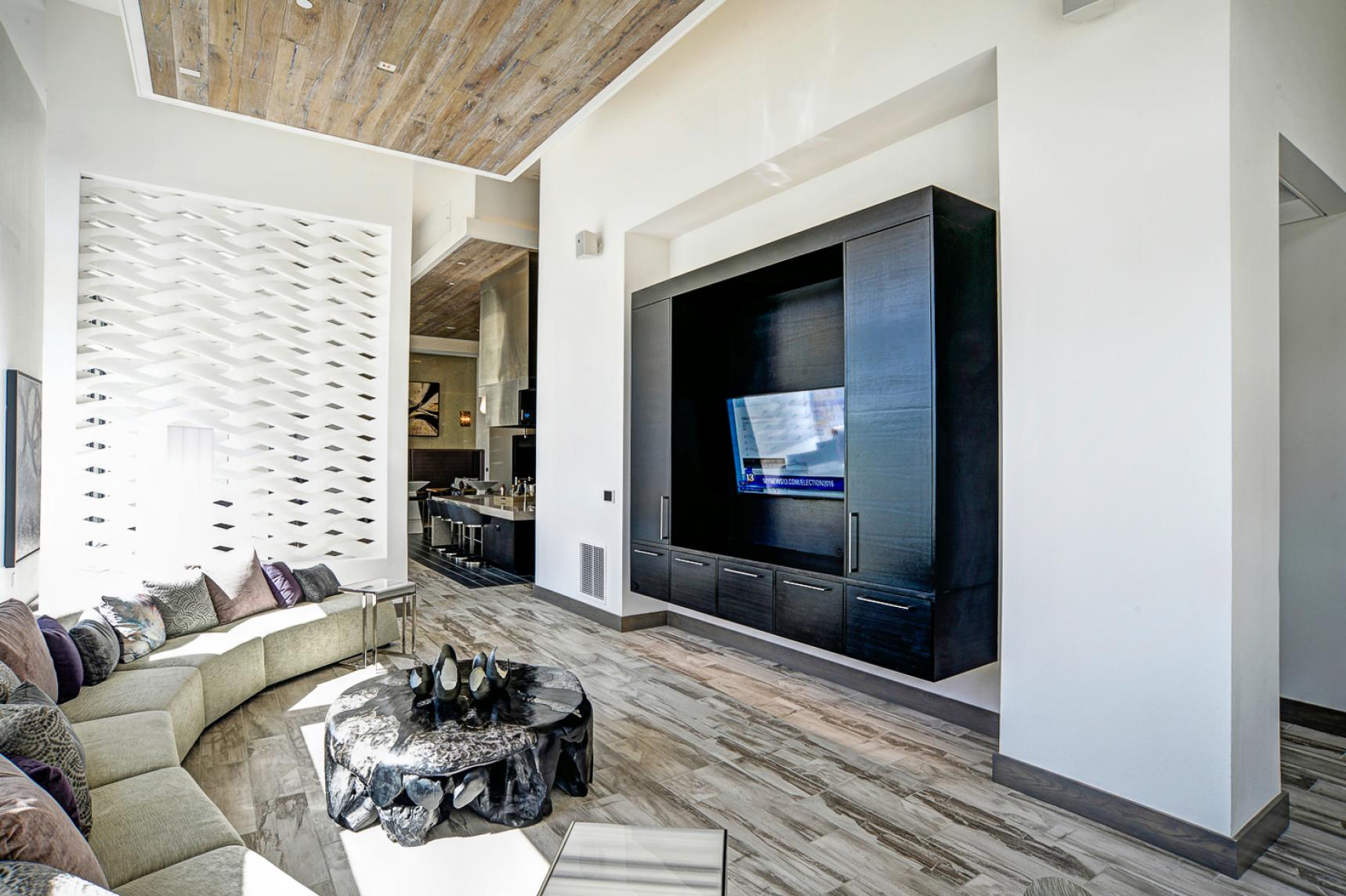
Photo: Dave Shank
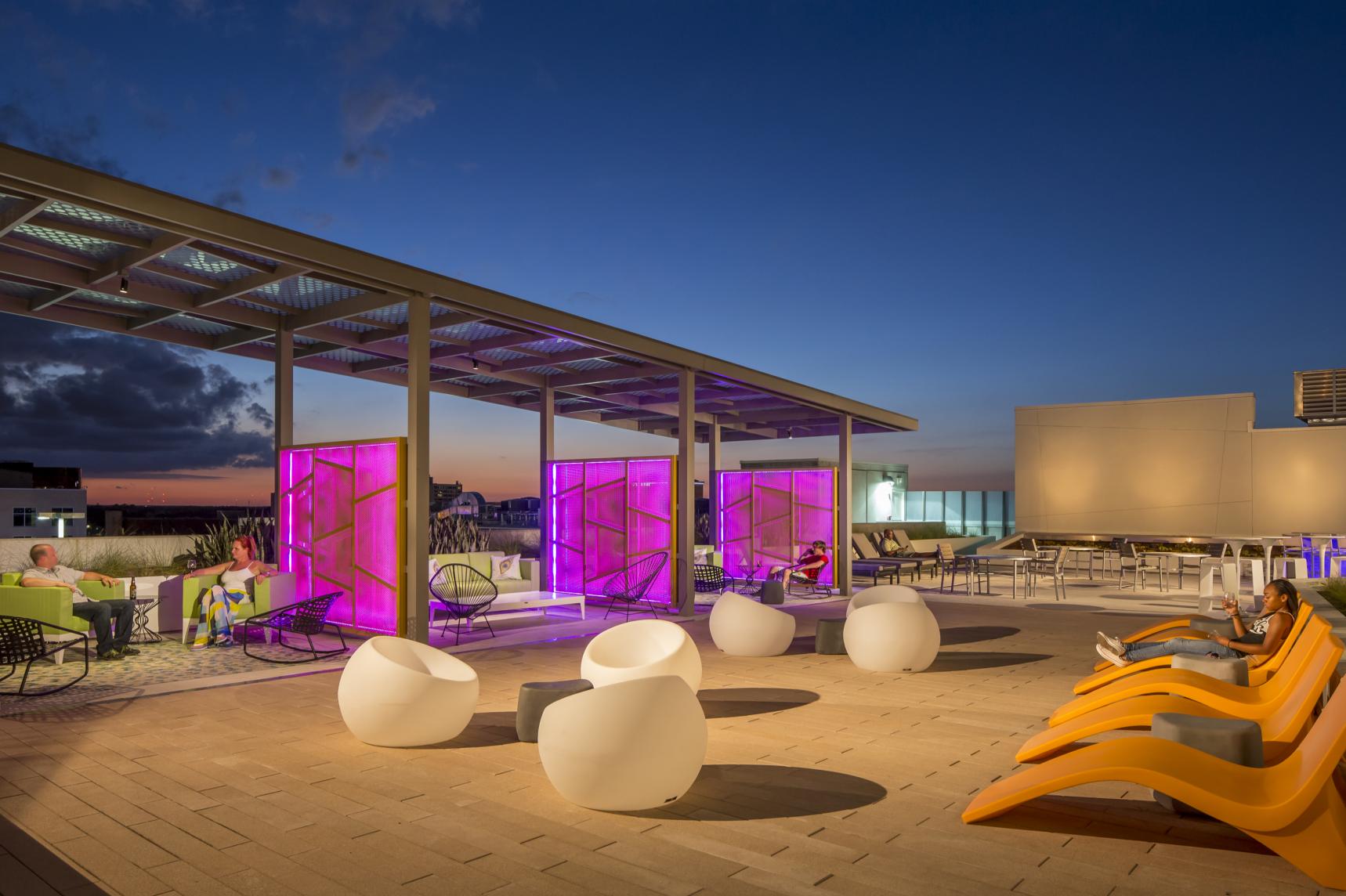
Photo: Jonathan Hillyer
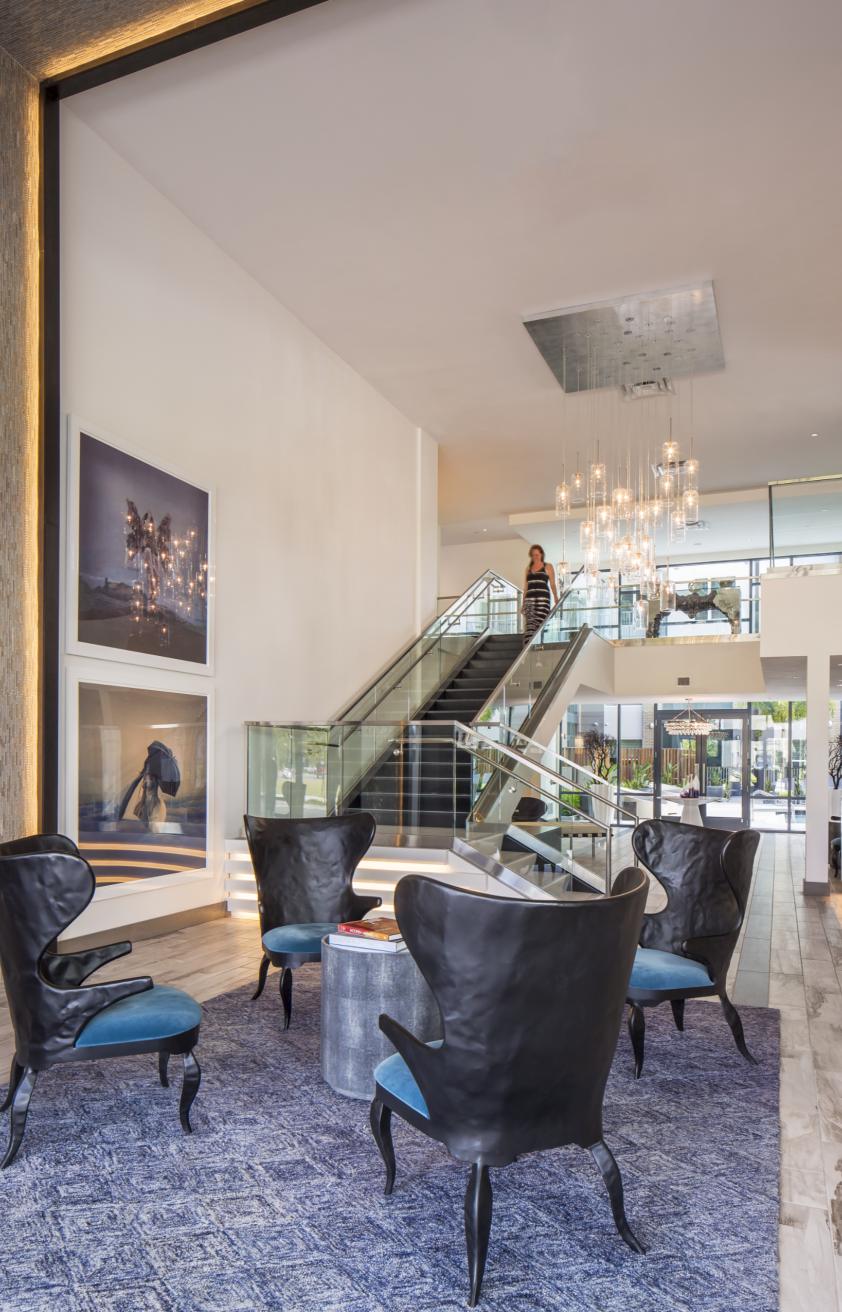
Photo: Jonathan Hillyer