Photo: Willett Photography
Lumen Doraville is a multifamily project involving the redevelopment of a largely vacant retail center, The Village at Tilly Mill Crossing, into a modern apartment community. The development features two large residential buildings designed with warm masonry textures, divided into smaller architectural segments to maintain a human scale. Central to the design is an interior "main street" with street parking and walk-up units, connecting seamlessly to revitalized commercial spaces. The project includes a two-story leasing center with a grand staircase leading to a clubroom and a fitness center. Additionally, 3,000 square feet of in-line retail space offers amenities for residents. The project aims to create a vibrant community hub, integrating residential and commercial spaces in a sustainable, context-driven design that enhances the existing urban fabric.
Doraville, GA
335,000 sf
320 units
Multi-Family, Mixed-Use, Street Scapes
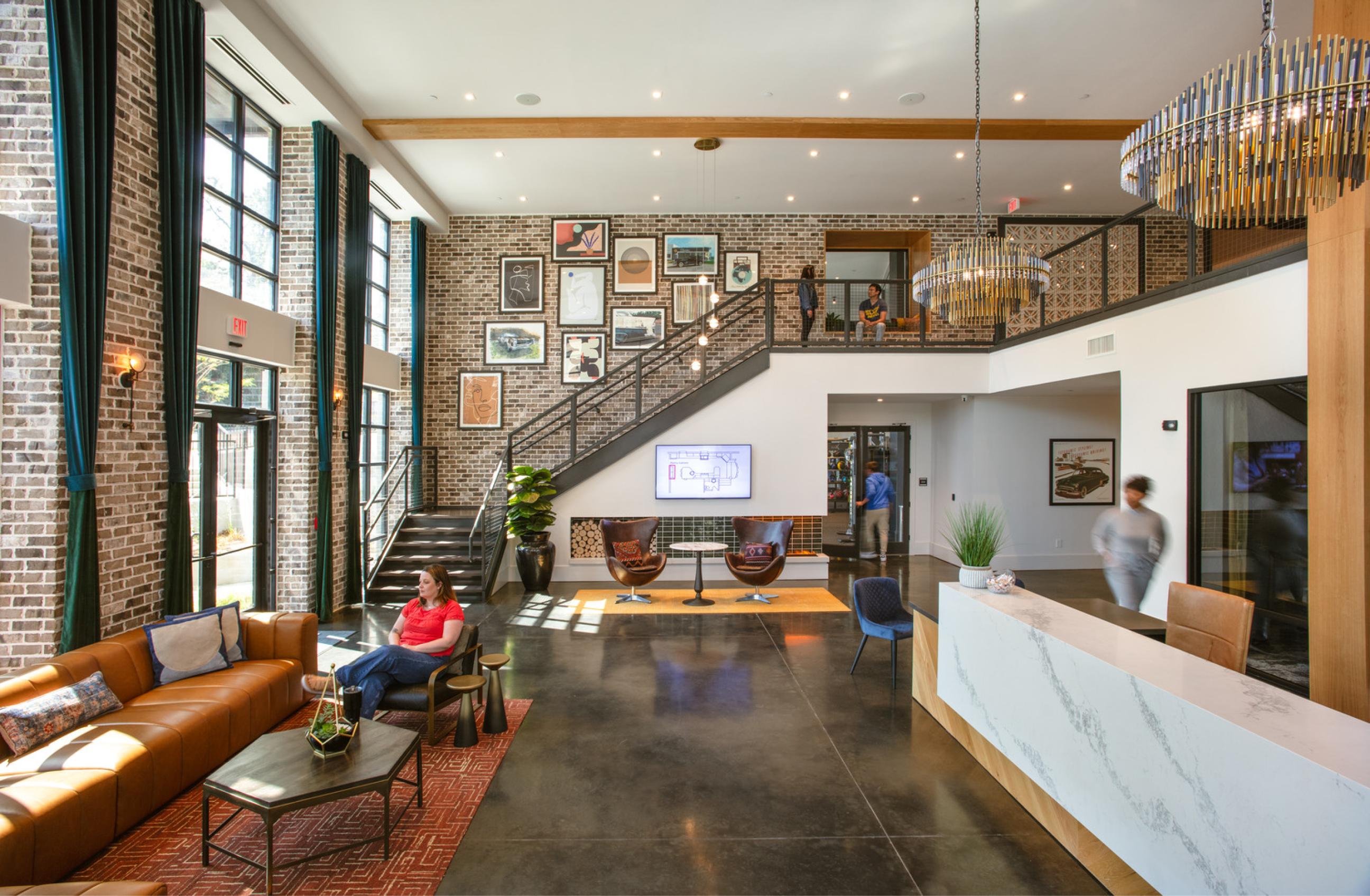
Photo: Willett Photography
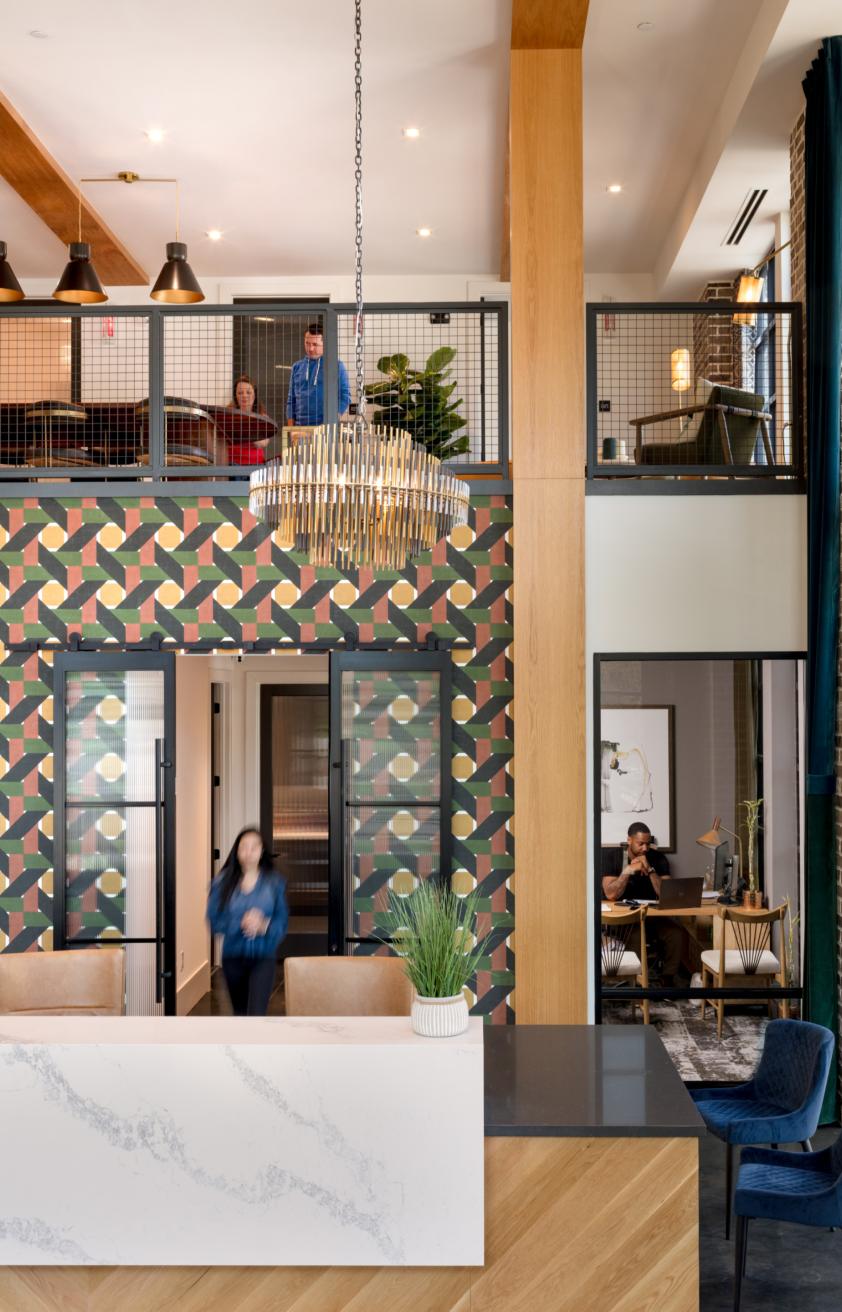
Photo: Willett Photography
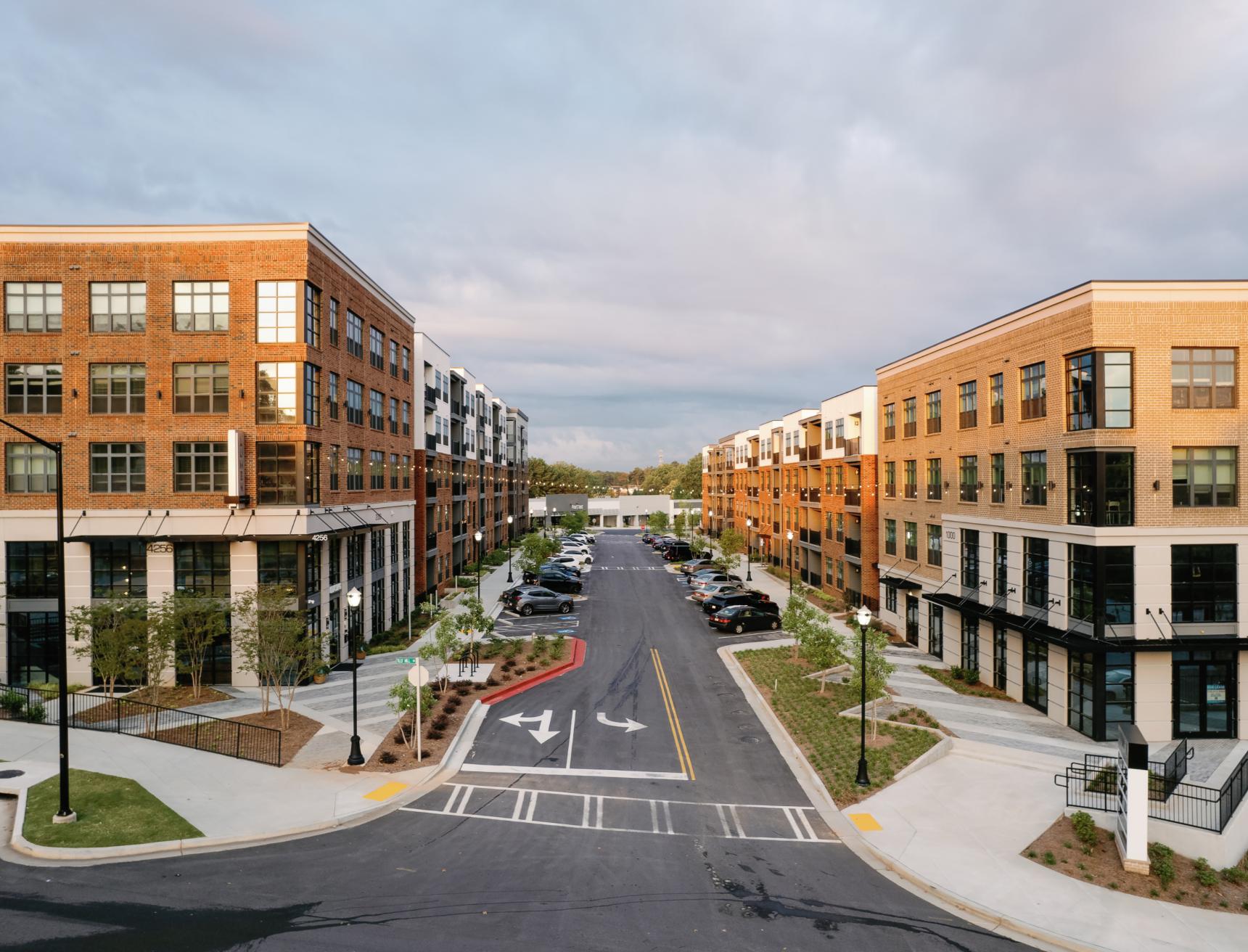
Photo: Willett Photography
"Doraville is one of the best looking projects I’ve ever been involved with. You guys hit it out of the park there.”
— Ben Curran, Chief Development Officer of Atlantic Residential
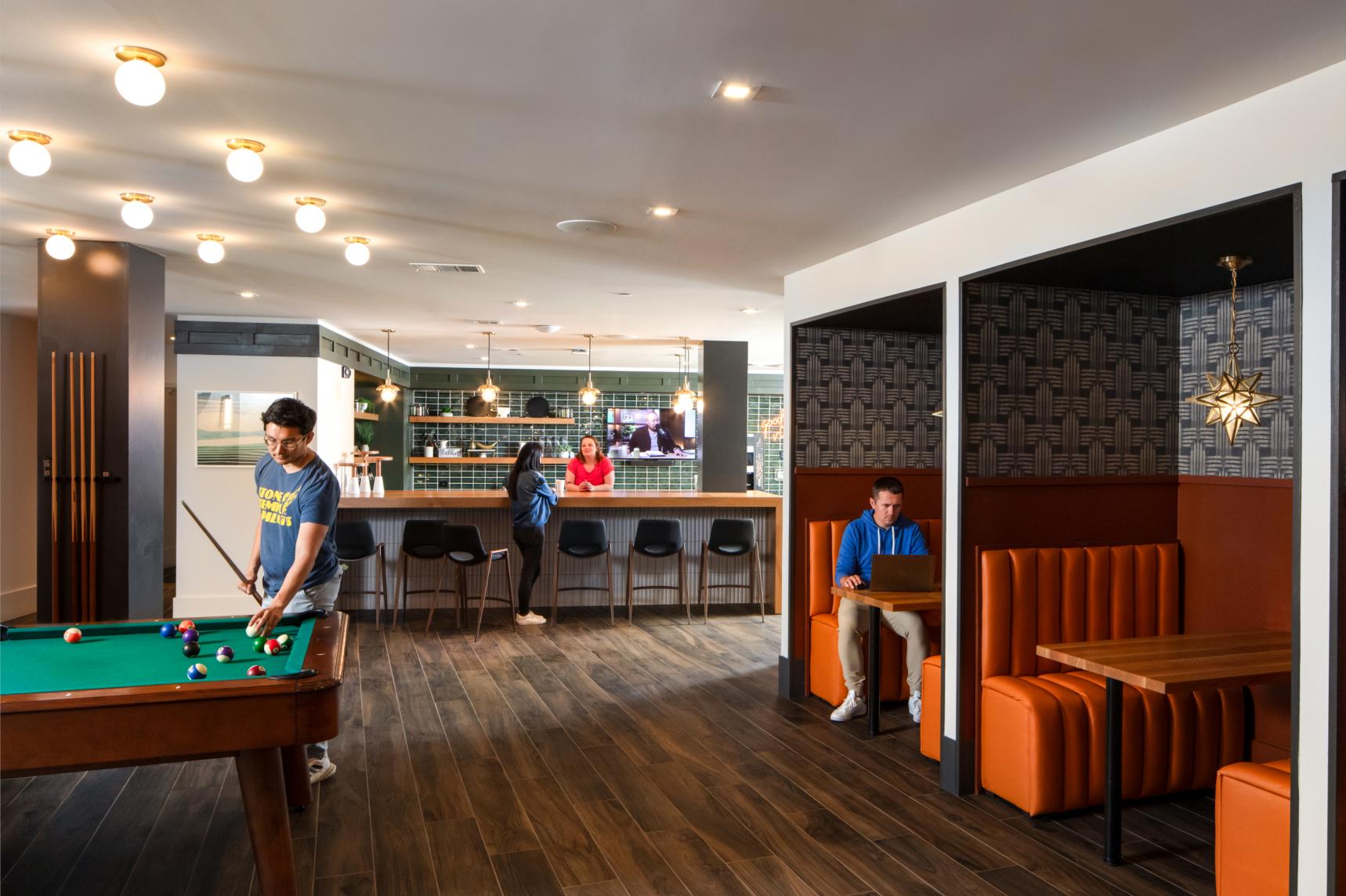
Photo: Willett Photography
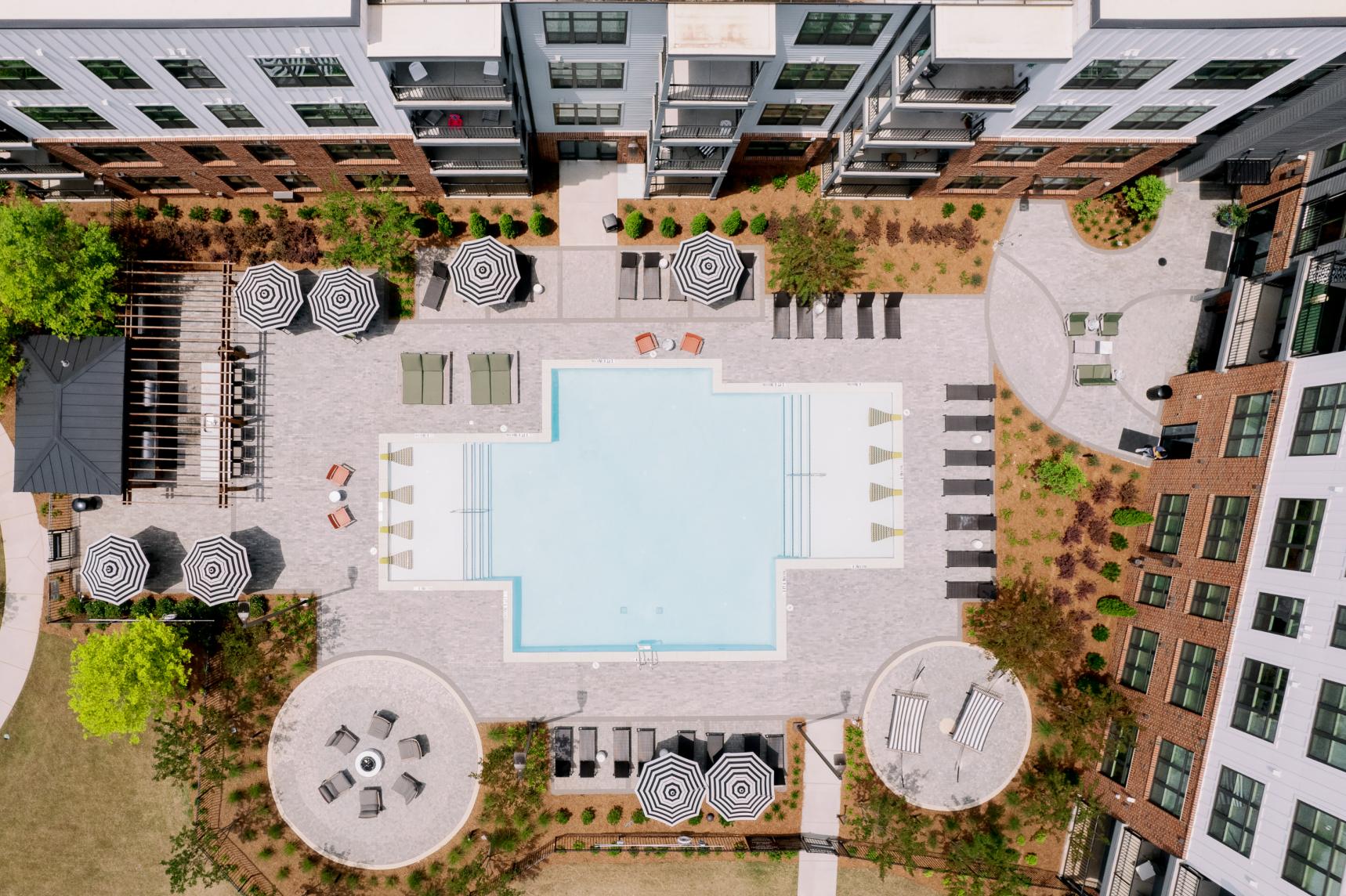
Photo: Willett Photography
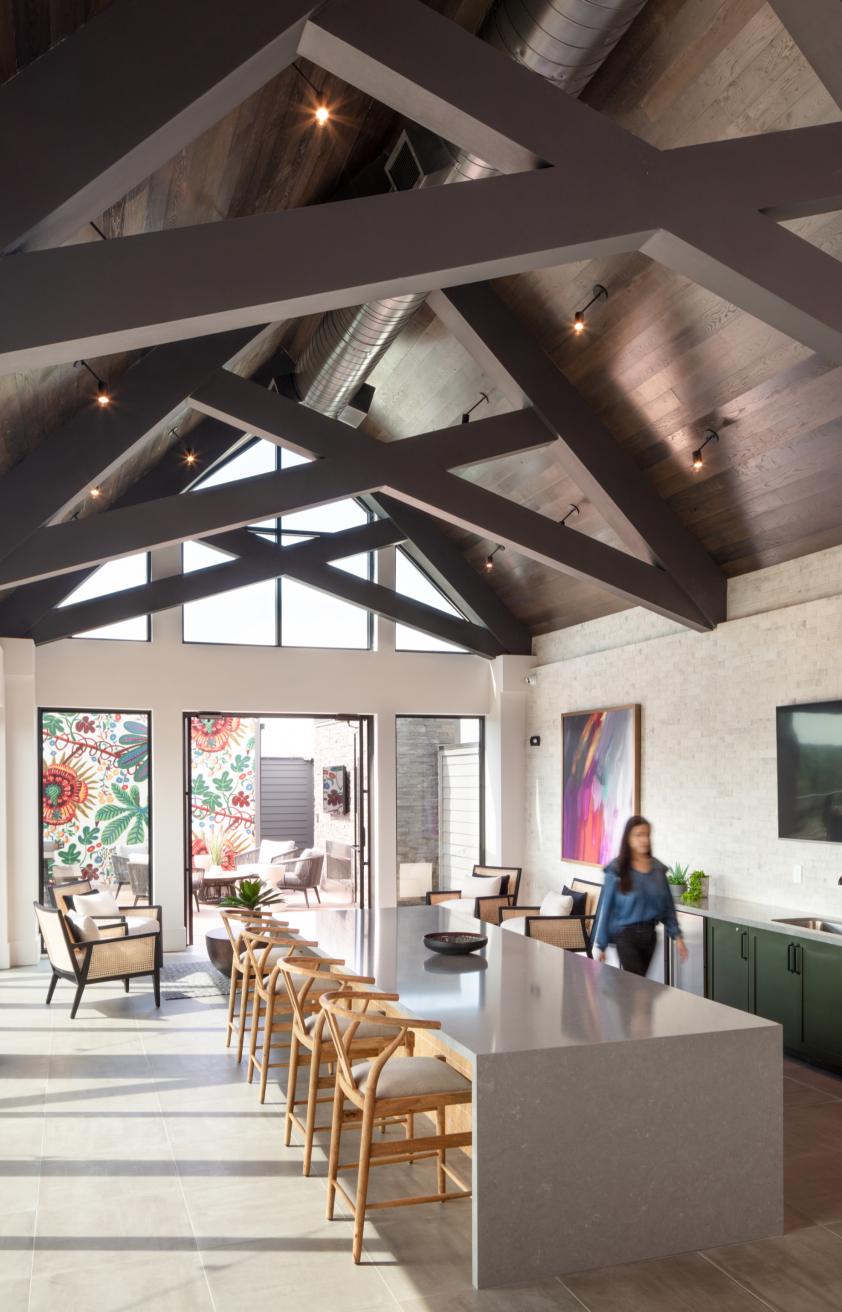
Photo: Willett Photography
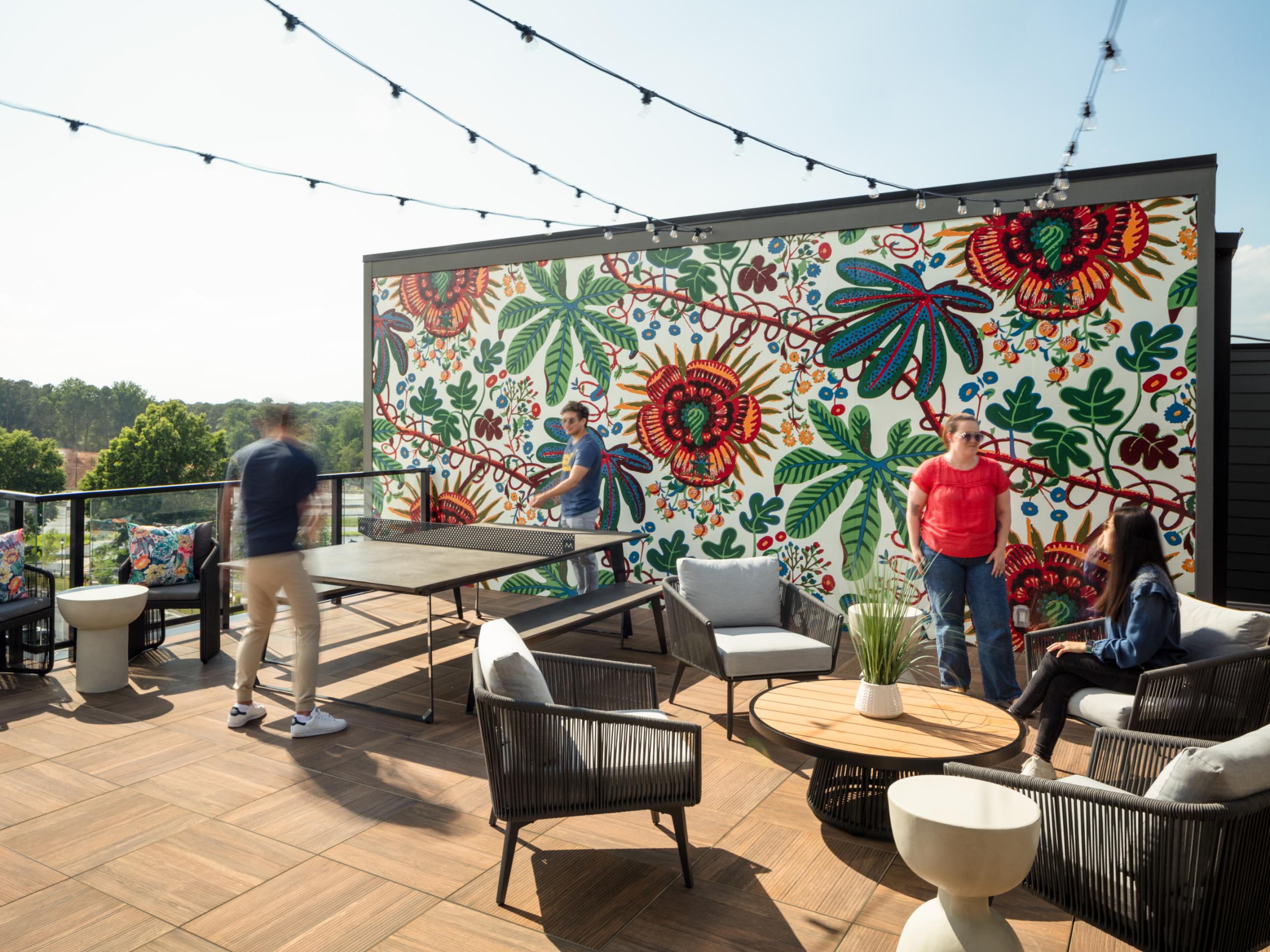
Photo: Willett Photography
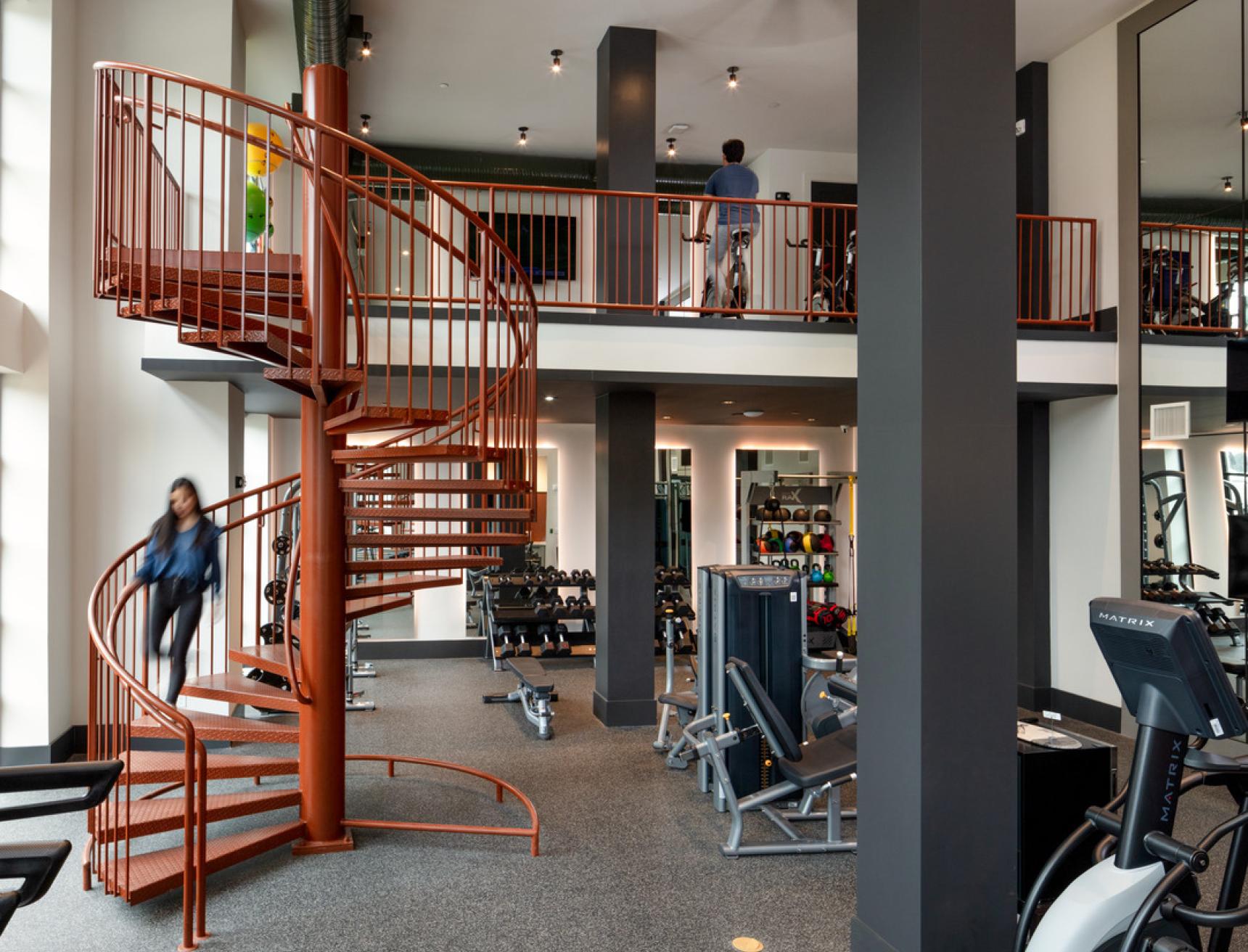
Photo: Willett Photography
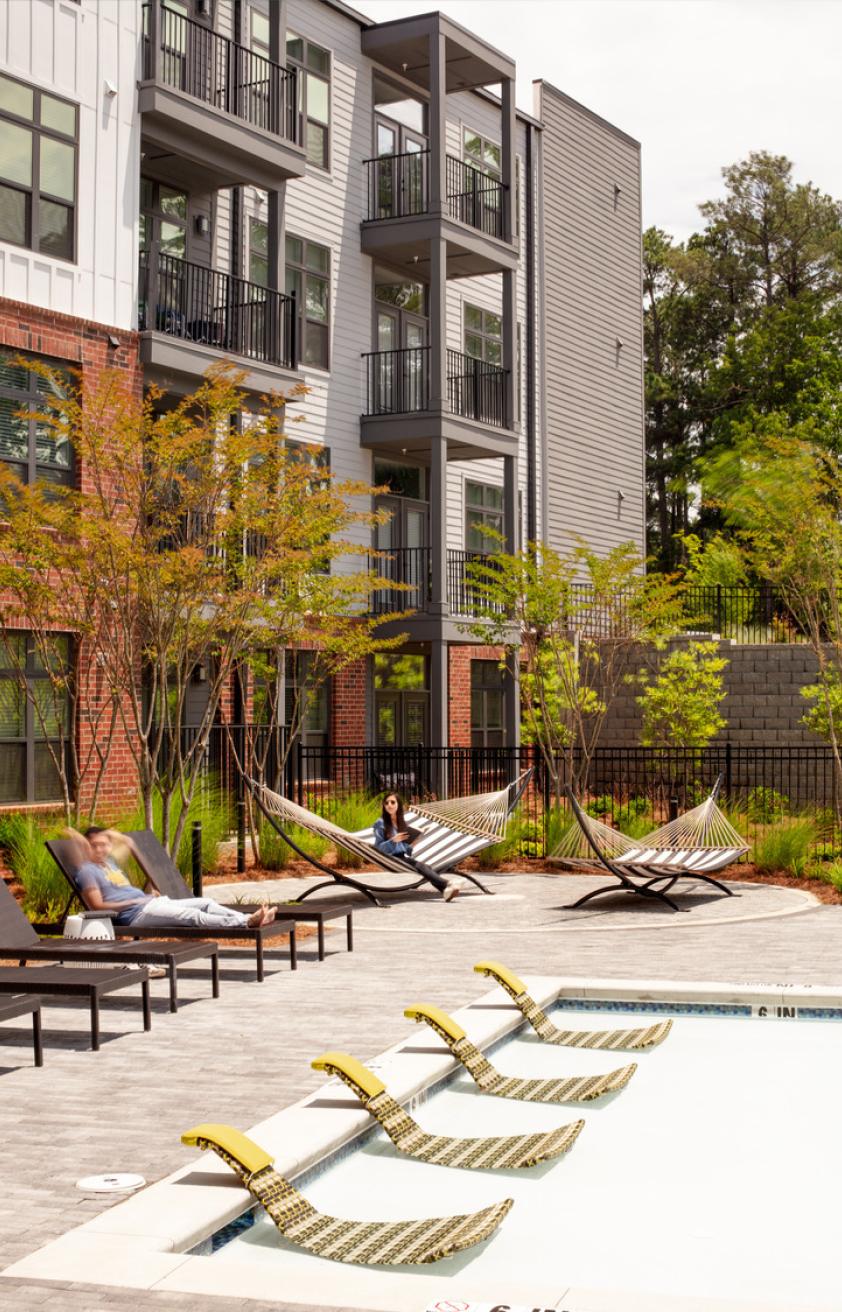
Photo: Willett Photography