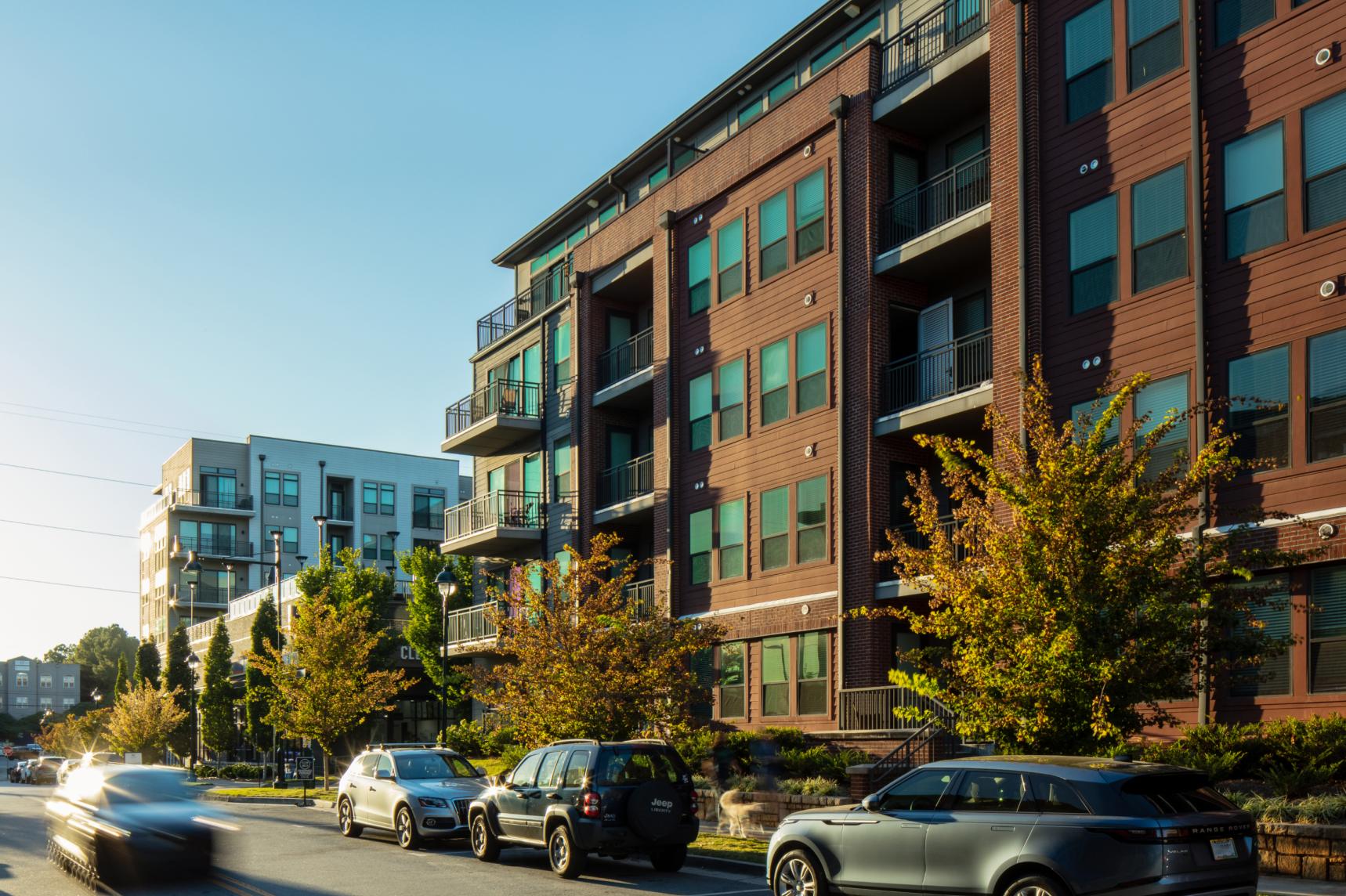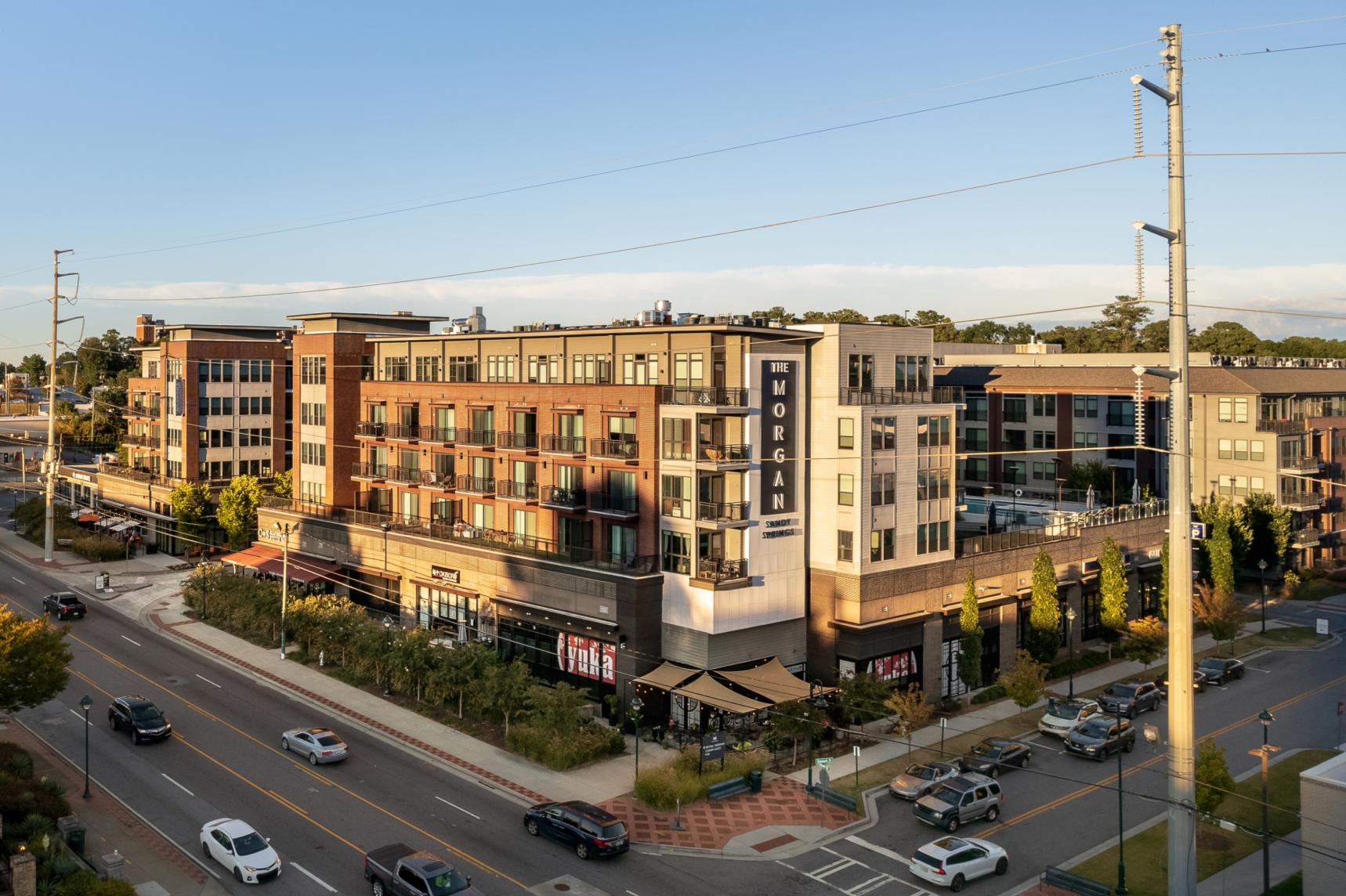Photo: Willett Photography
Lord Aeck Sargent designed the multifamily, mixed-use development in Sandy Springs (formerly Modera Sandy Springs), resulting from the massive redevelopment of a former strip center and parking lot. This mid-rise building, located just north of Atlanta, integrates 313 residential units with ground-level retail spaces. The project features a variety of apartment options across four floors, including one-, two-, and three-bedroom layouts. Skybridges connect the buildings, facilitating pedestrian movement and managing traffic into the development and its parking garage. Residents have access to numerous amenities such as an elevated pool terrace, a clubroom, a fitness center, a movie lawn, a dedicated yoga studio, a public dog park, and a spa. The retail component includes dining options and a coffee shop, enhancing the community's convenience and lifestyle offerings. Modera Sandy Springs brings urban-style perks to the suburbs with its onsite retail and restaurants, as well as a membership-quality gym and resort-style pool.
Sandy Springs, GA
425,000 sf
313 units
Adaptive Reuse, Multi-Family, Mixed-Use, Retail, Mid Rise, Parking

Photo: Willett Photography

Photo: Willett Photography

Photo: Willett Photography

Photo: Willett Photography