Photo: John Clemmer
Seventh Midtown, located on a prominent corner in Midtown Atlanta, is a mixed-use development designed by Lord Aeck Sargent in collaboration with The Loudermilk Companies. The project features 48,000 square feet of luxury residential space, including two- and three-bedroom units, along with two penthouse units. The high-end condos are complemented by private roof terraces, a lobby, and a bridge connection to the adjacent Viewpoint building, which provides additional amenities and parking solutions for the residents. This multifamily component is positioned above 6,000 square feet of street-level retail space, enhancing the urban living experience. The project's design addresses urban infill site constraints, optimizing space efficiency and integrating building amenities seamlessly.
Atlanta, GA
54,000 sf
21 units
Multi-Family, Mixed-Use, Retail
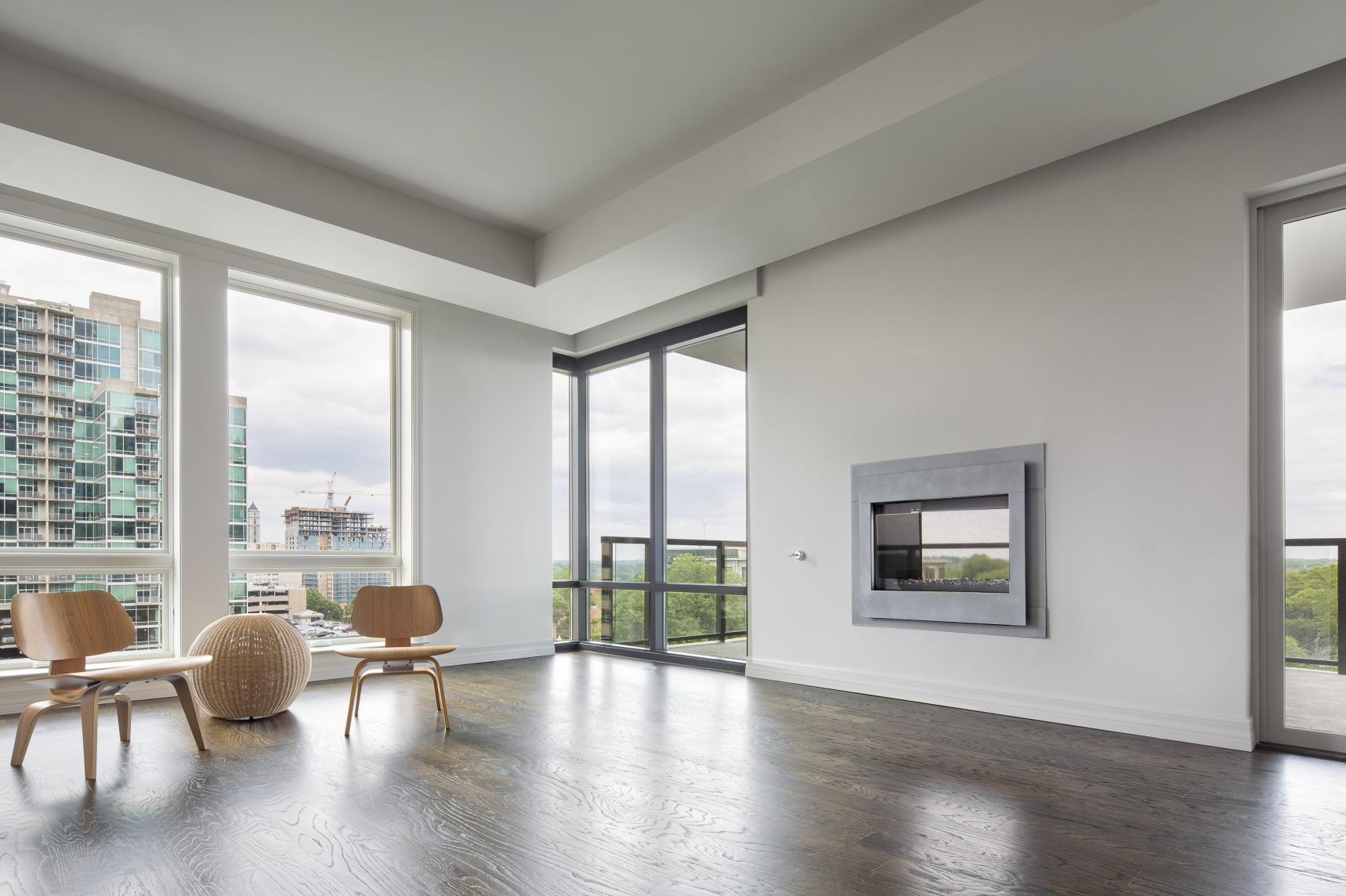
Photo: John Clemmer
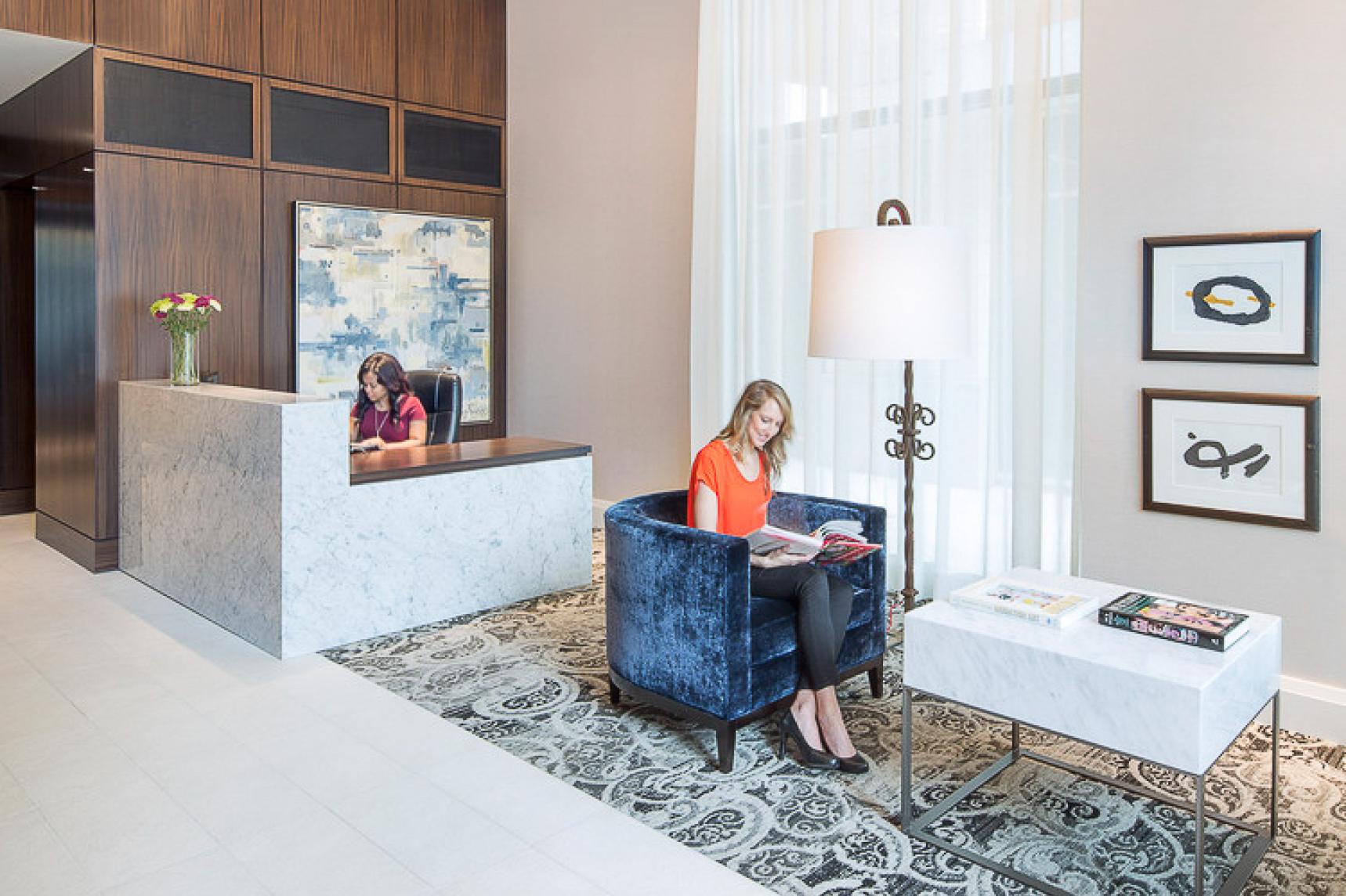
Photo: John Clemmer
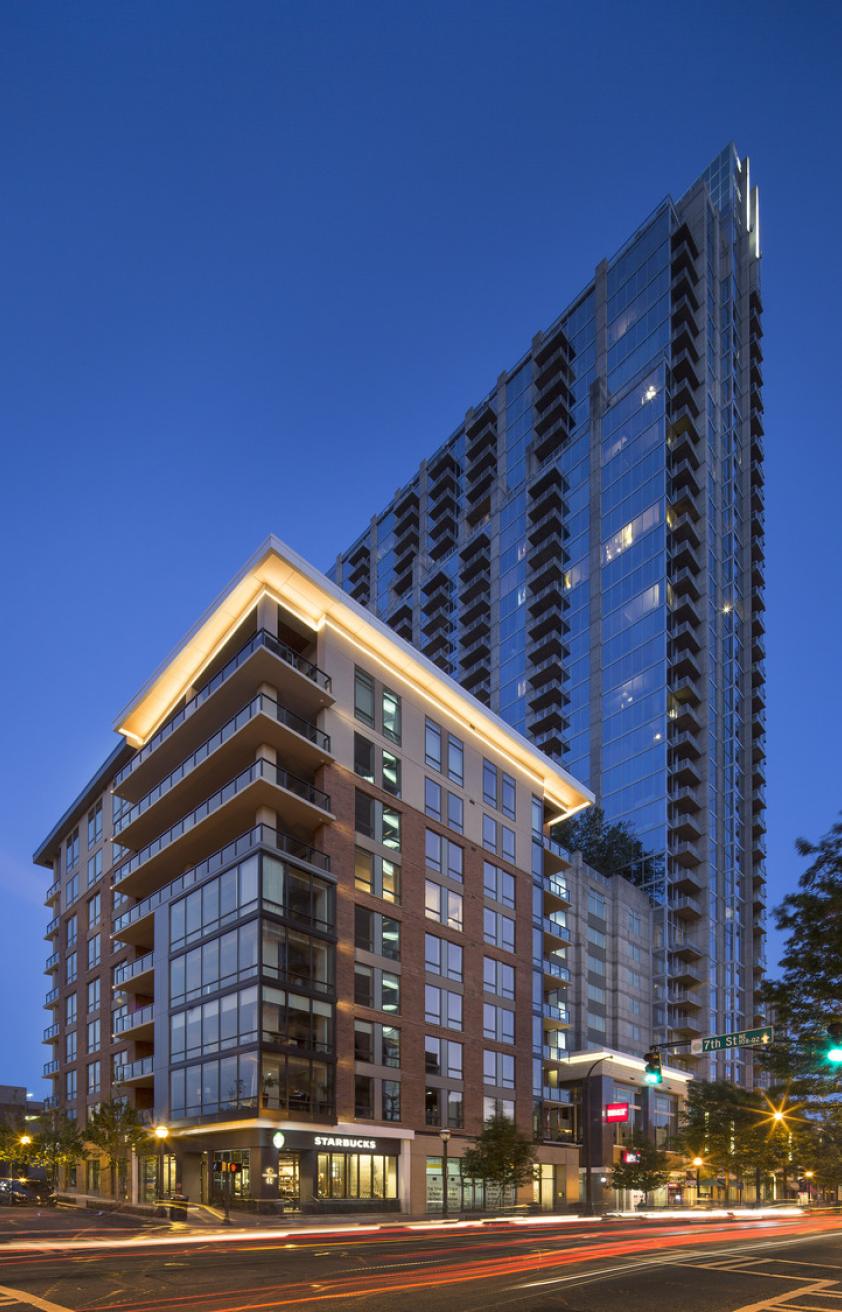
Photo: John Clemmer
Award of Excellence in New Construction
Atlanta Urban Design Commission
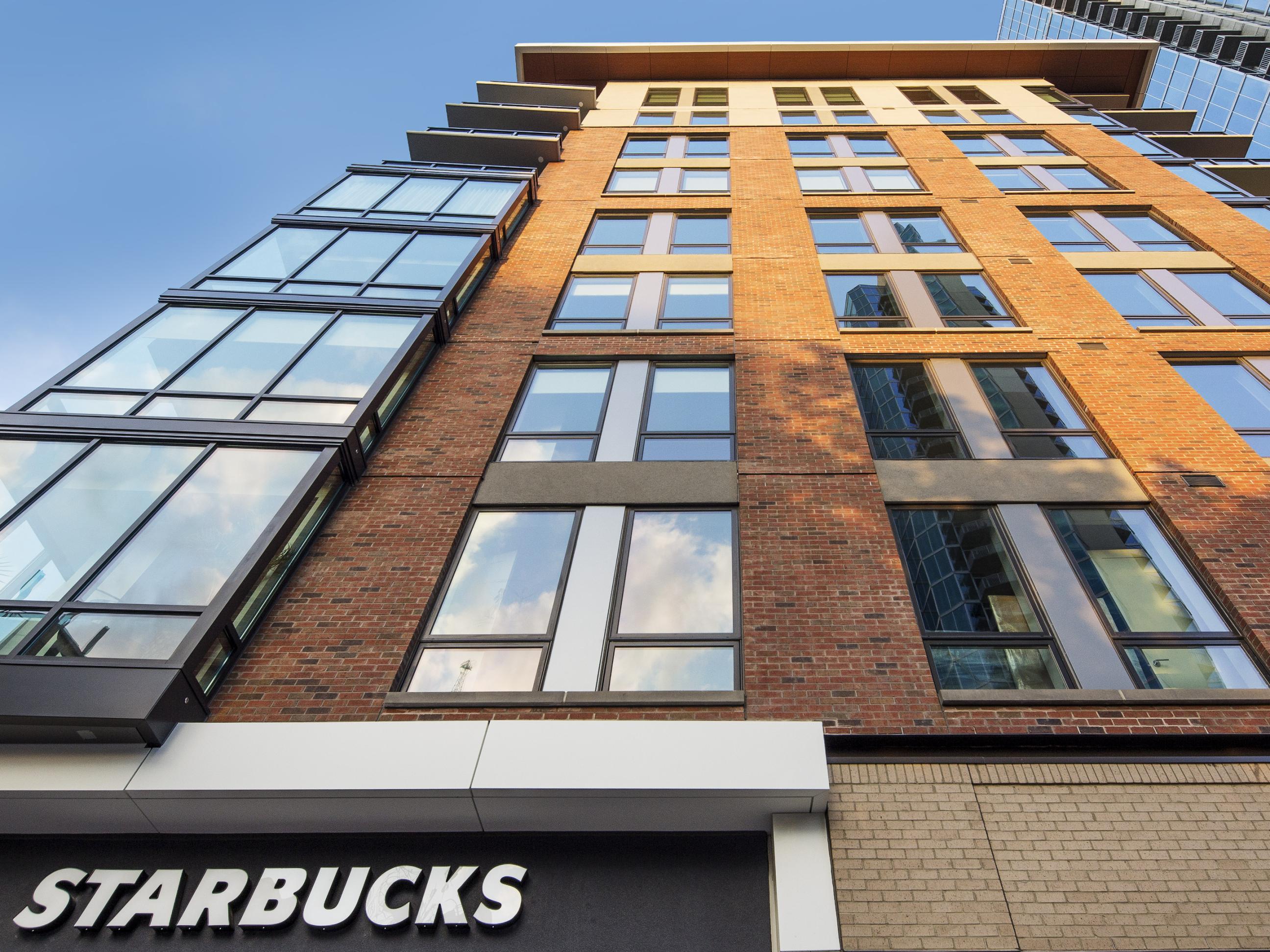
Photo: John Clemmer
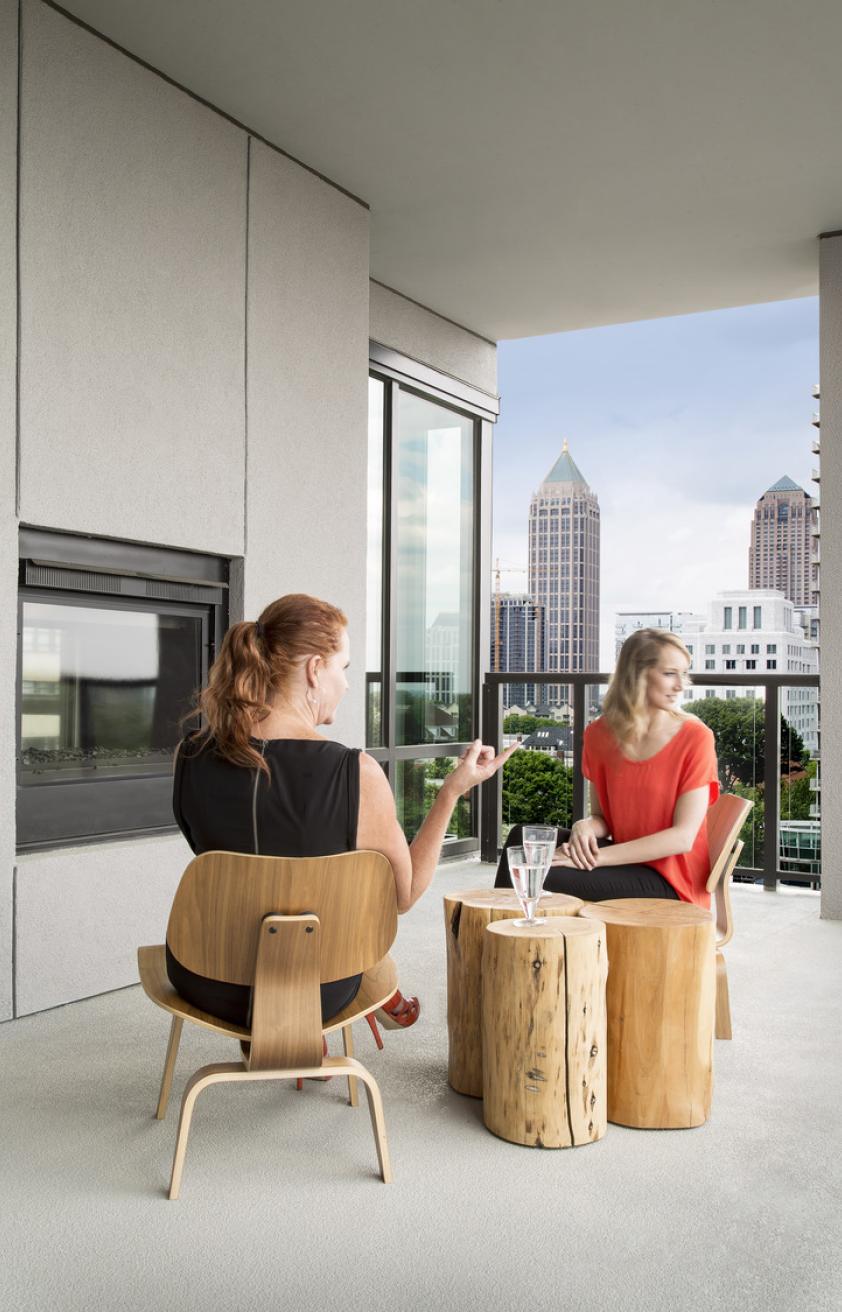
Photo: John Clemmer
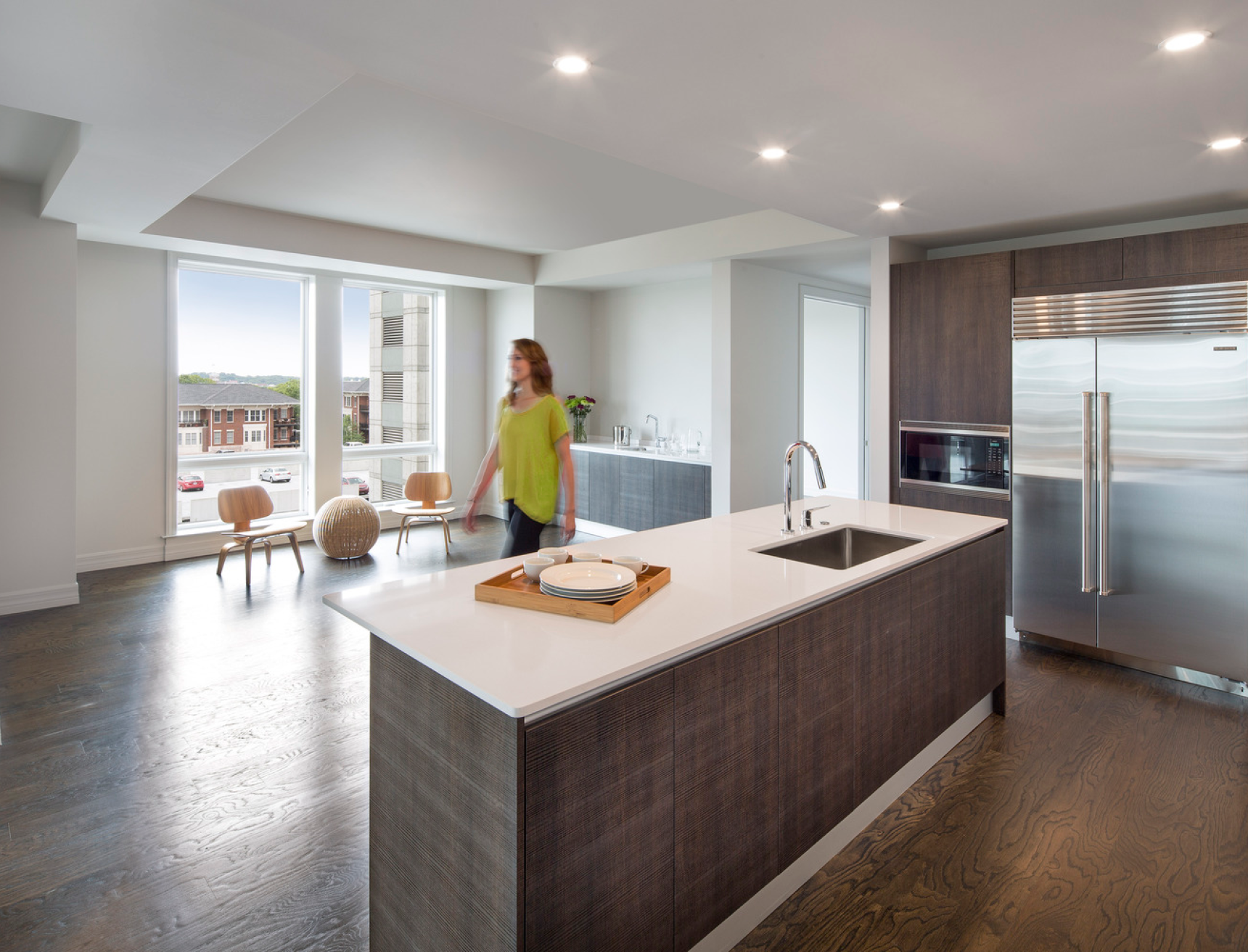
Photo: John Clemmer