The Charles is an iconic 18-story tower nestled in the bustling Buckhead neighborhood of Atlanta, strategically located at the intersection of Paces Ferry, Roswell, and Peachtree roads on a distinctive triangular site. This architectural masterpiece houses 56 luxury condominium units above ground-floor retail and office spaces. Designed by Lord Aeck Sargent, the tower's innovative architecture offers residents a dynamic living experience that evolves with orientation and view, marked by a unique staggered balcony profile on Peachtree Road. Each unit provides residents with stunning skyline vistas spanning Buckhead, Midtown, and downtown Atlanta. Overcoming the site's challenging geometry and urban edge conditions, such as its proximity to major roadways, the design ingeniously incorporates vehicular access and service functions through a network of straight and curved ramps on the ground floor, facilitating parking above active ground-level uses. The Charles is enhanced with a 14,000-square-foot elevated amenity area, blending seamlessly with the building's geometric aesthetic. This space features gardens, lounge areas, a clubroom, and a fitness/yoga center, offering a serene retreat framed by panoramic views of the Buckhead skyline. The Charles stands as a beacon of sophisticated urban living, redefining luxury on one of Atlanta's most prominent sites.
Atlanta, GA
360,000 sf
56 units
Multi-Family, Mixed-Use, Retail, High Rise, Parking
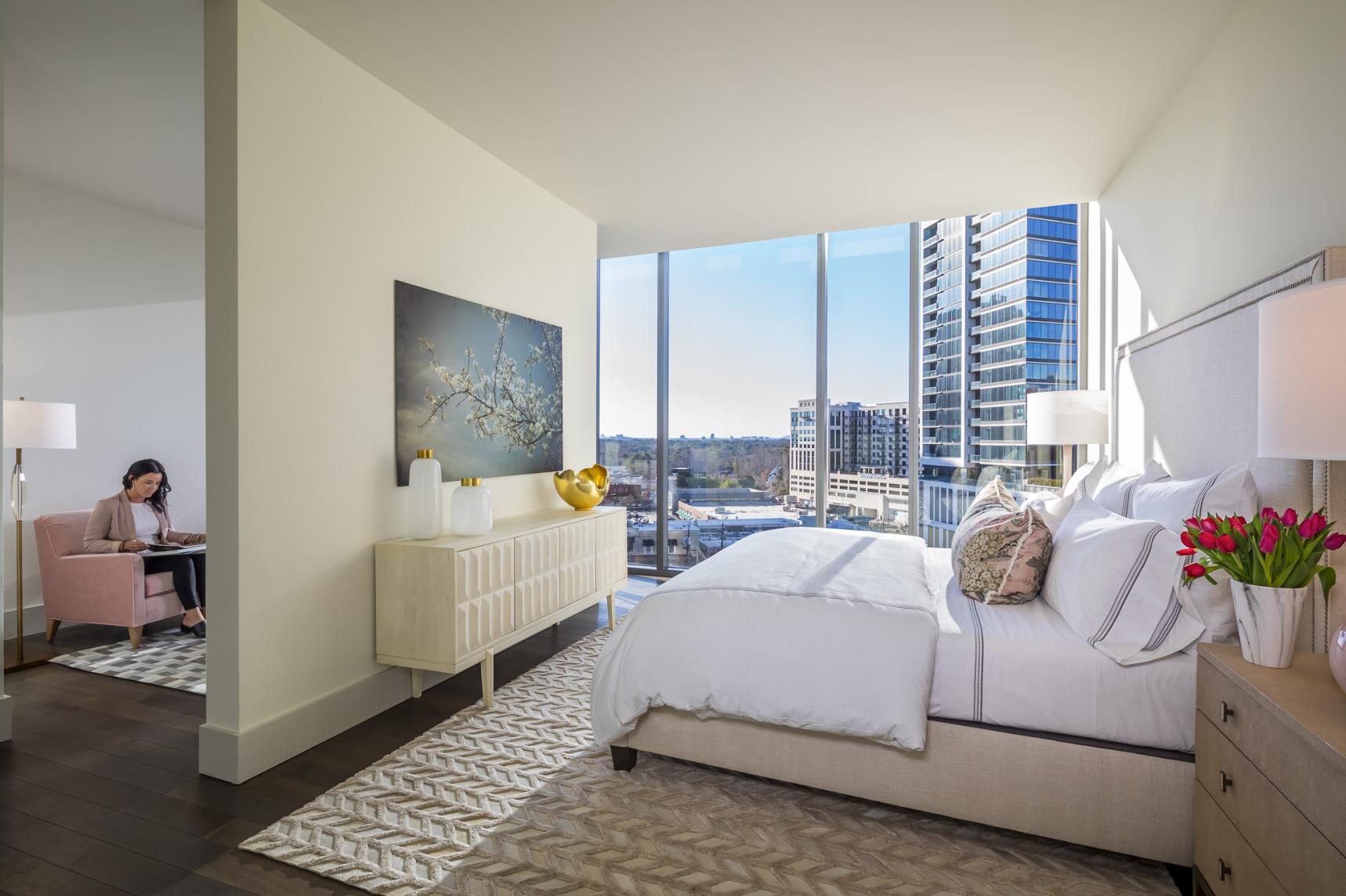
Photo: Jonathan Hillyer
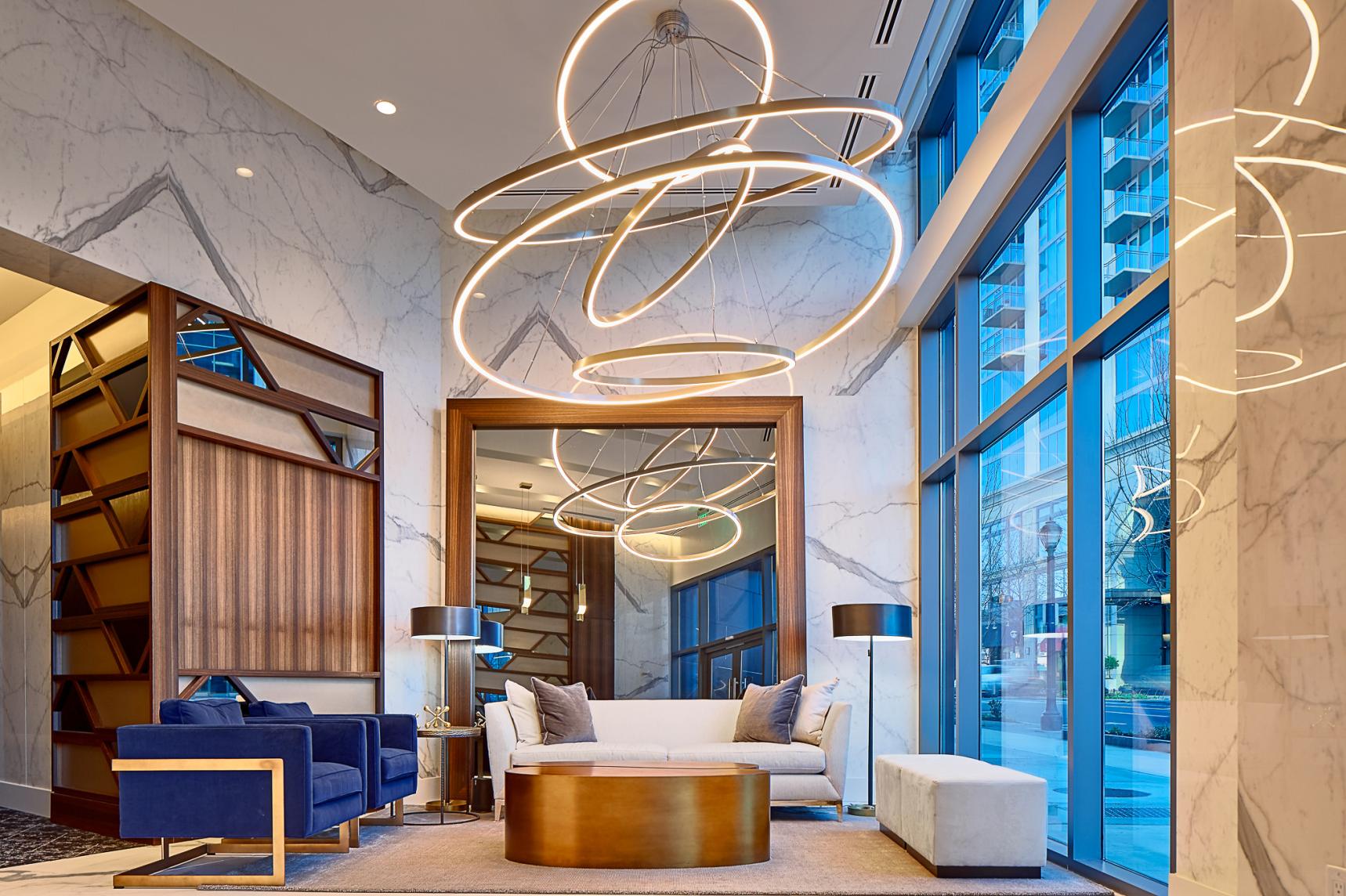
Photo: Thomas Watkins
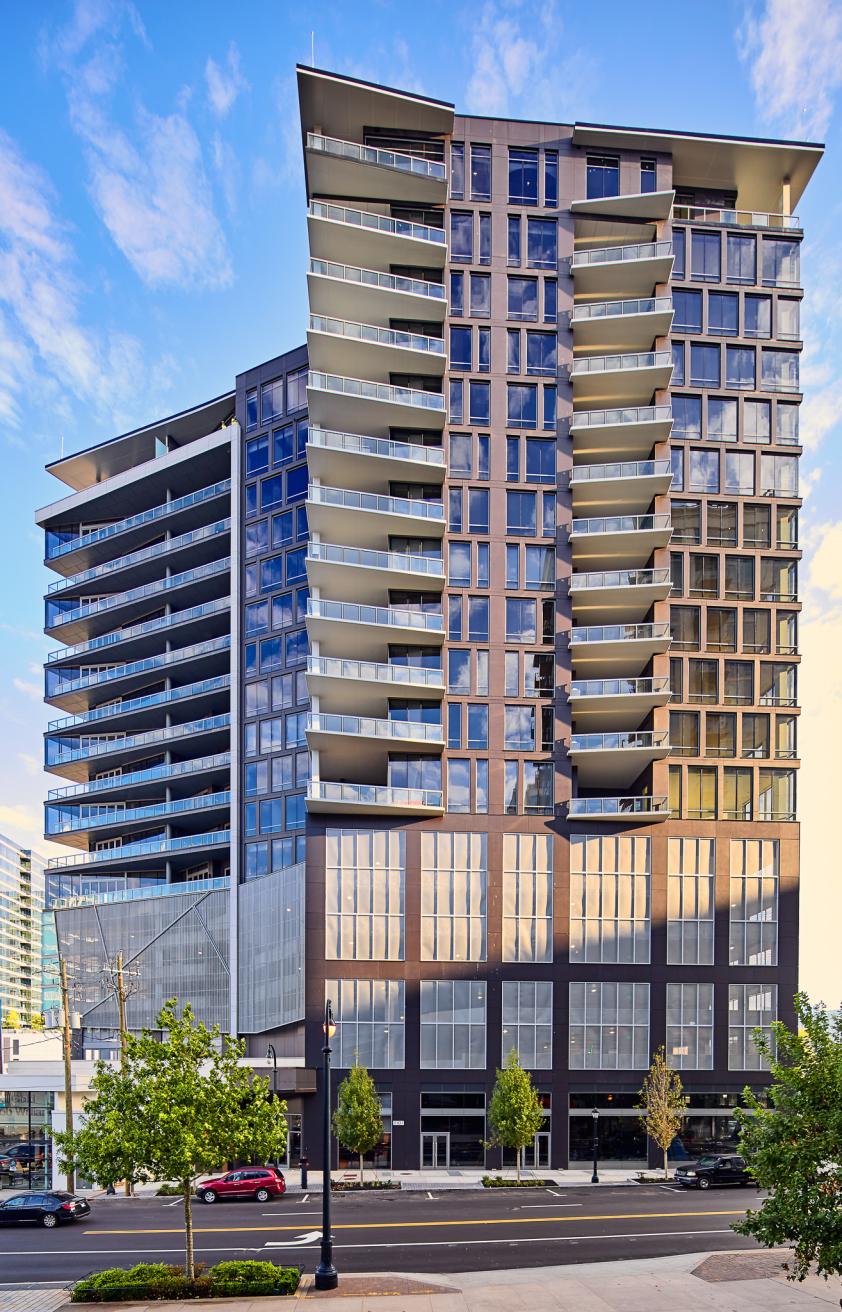
Photo: Thomas Watkins
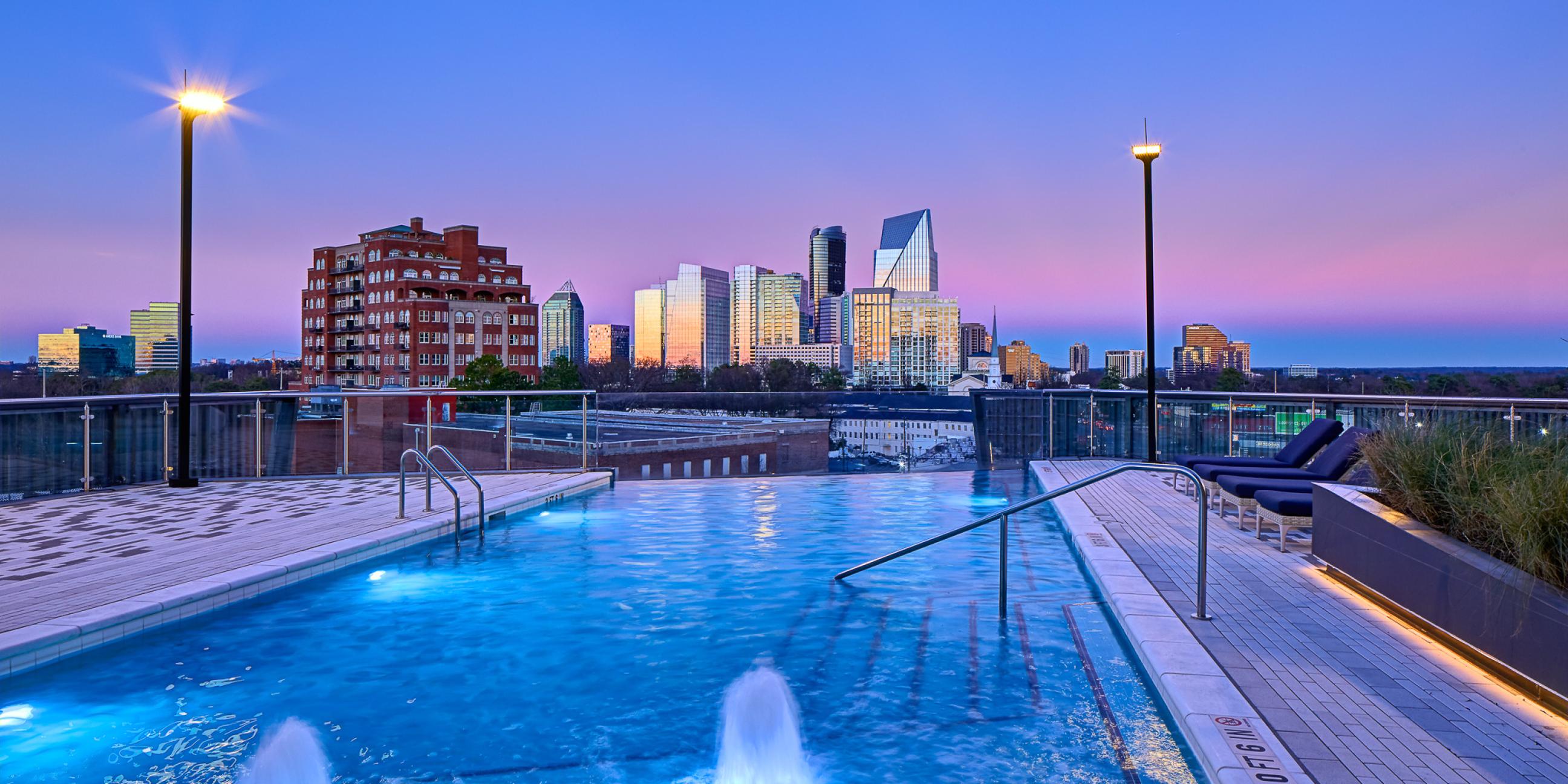
Photo: Thomas Watkins
Honor Award for Multifamily/Mixed-Use Over 50 Units
AIA Atlanta
—
Residential Deal of the Year for the Best of Atlanta Real Estate Awards
Atlanta Business Chronicle
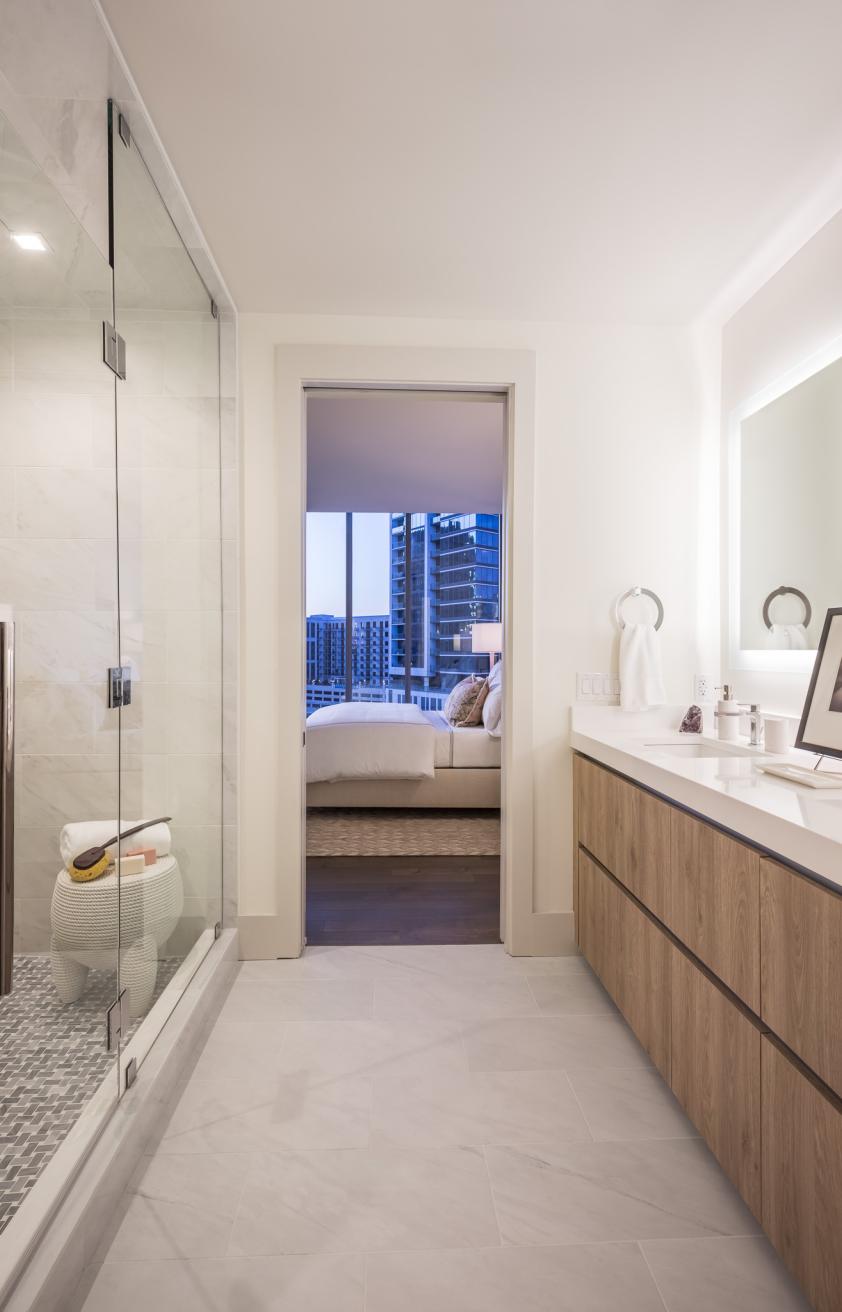
Photo: Jonathan Hillyer
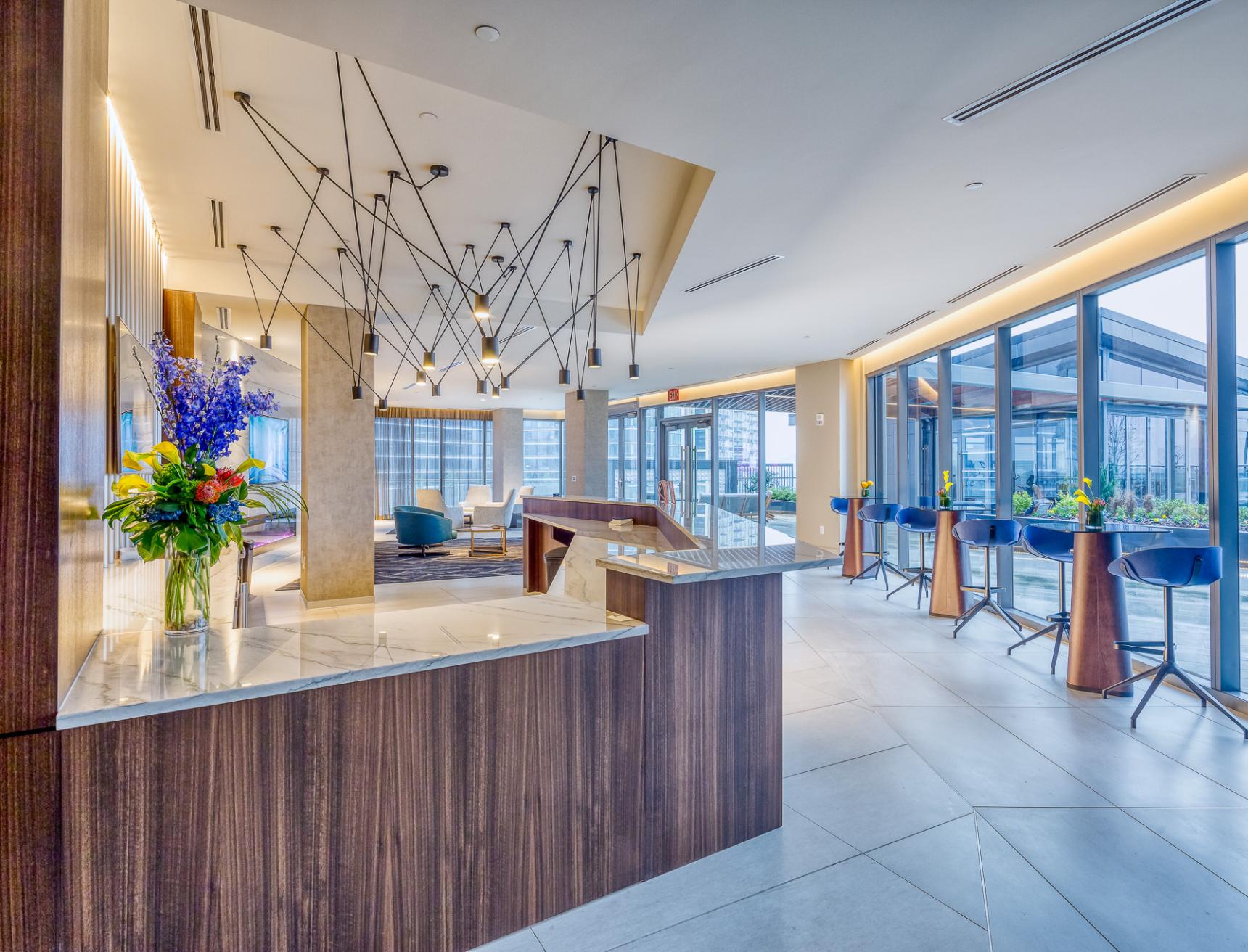
Photo: Jonathan Hillyer
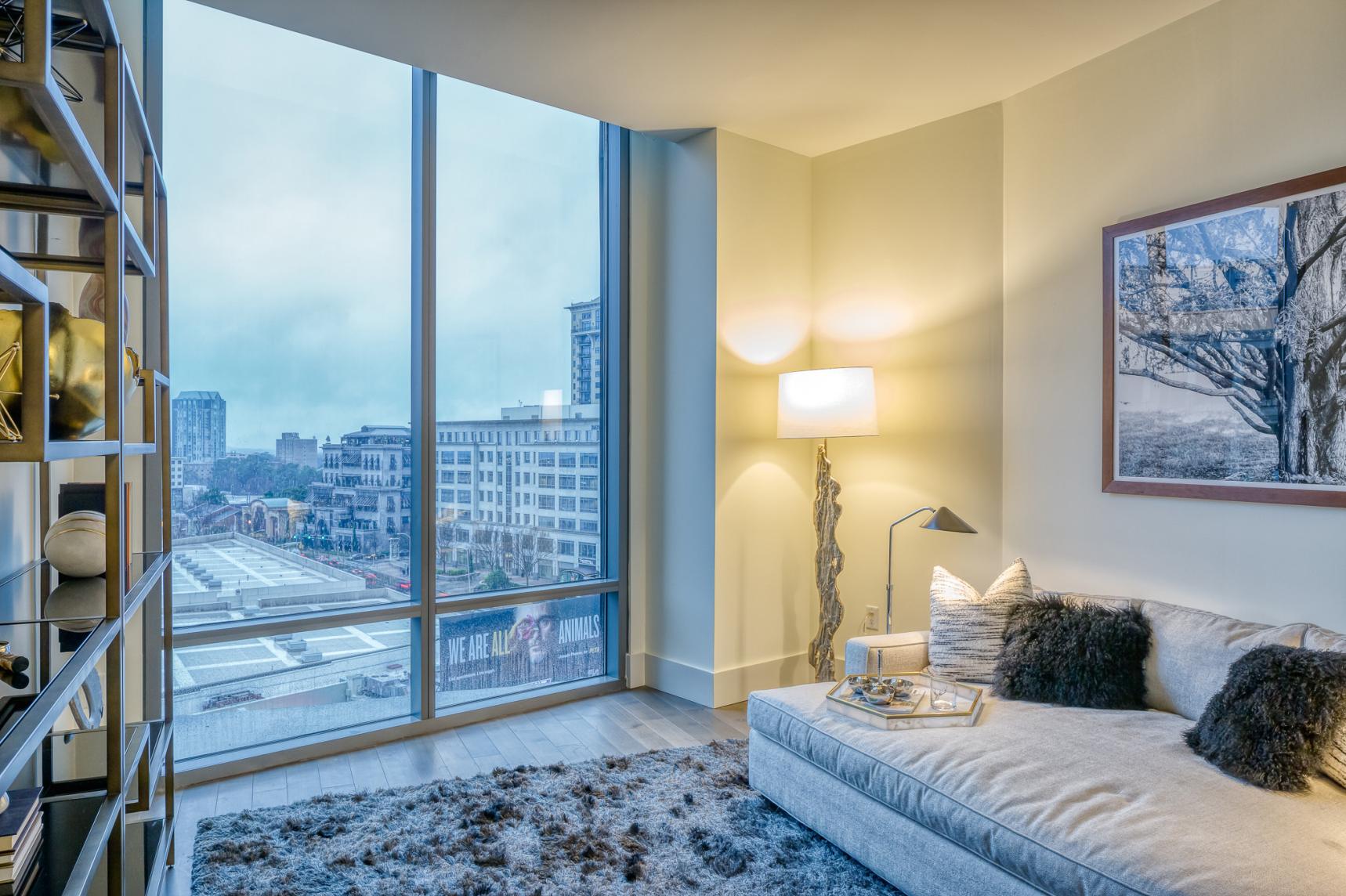
Photo: Jonathan Hillyer
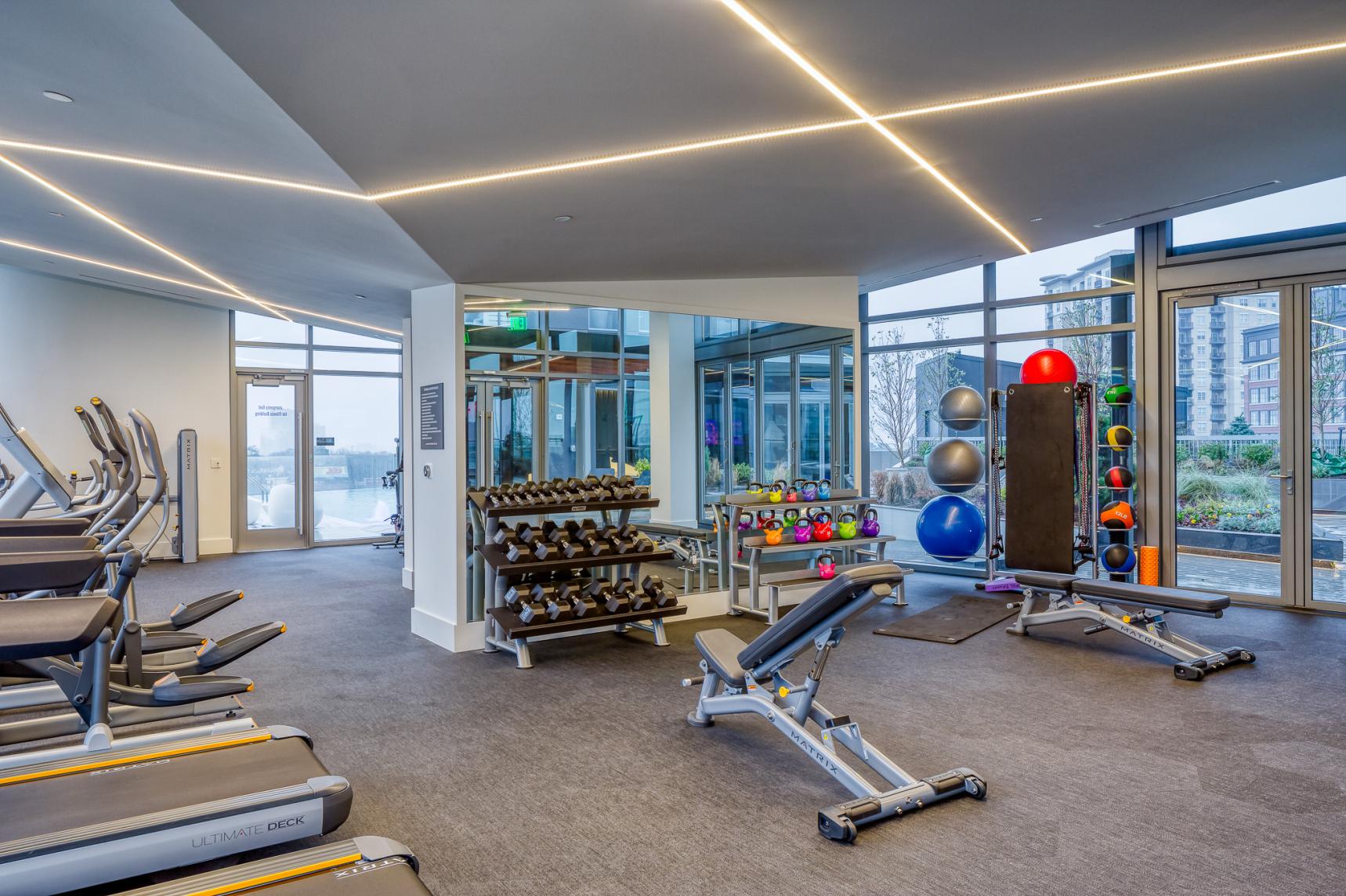
Photo: Jonathan Hillyer