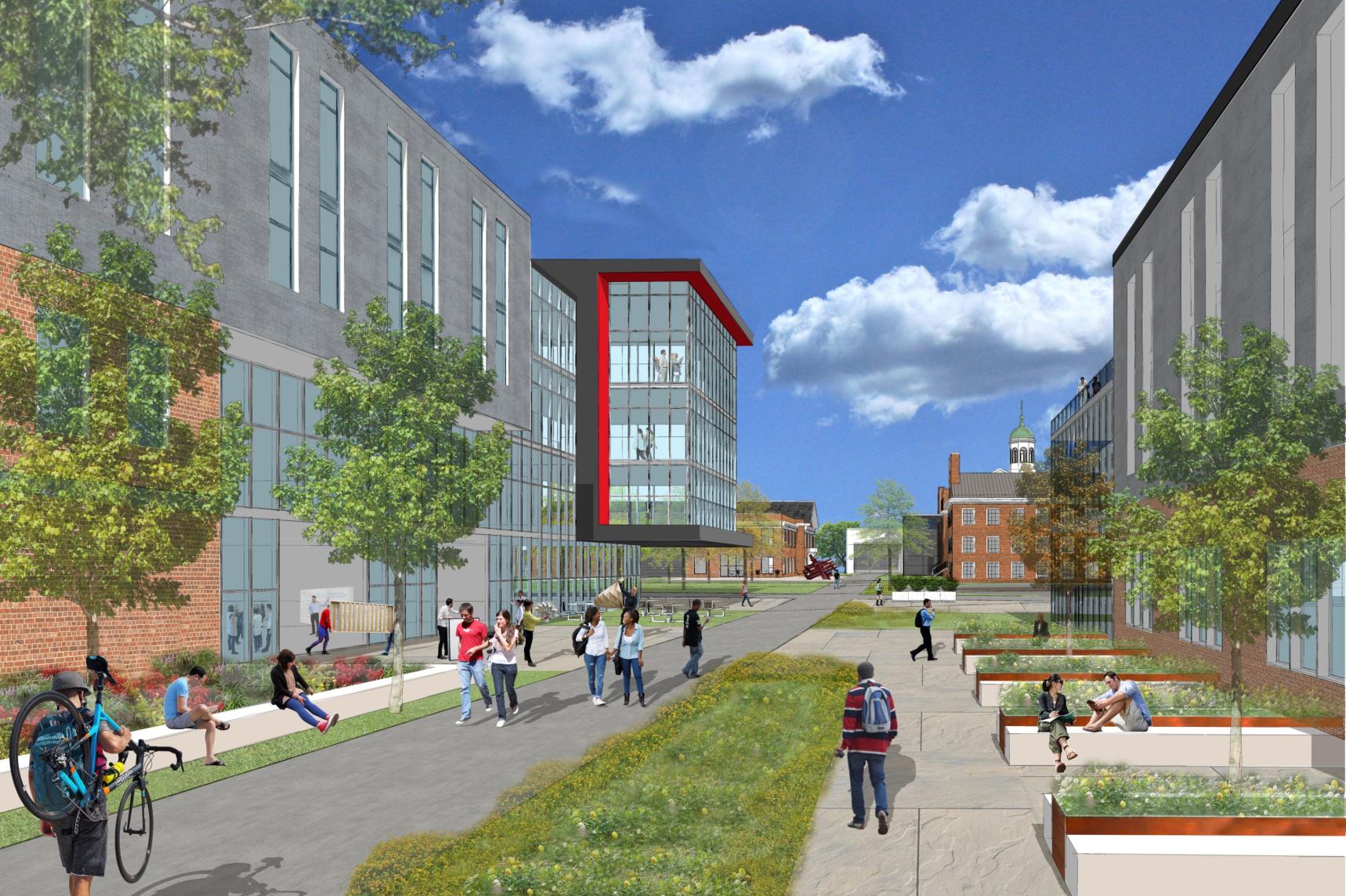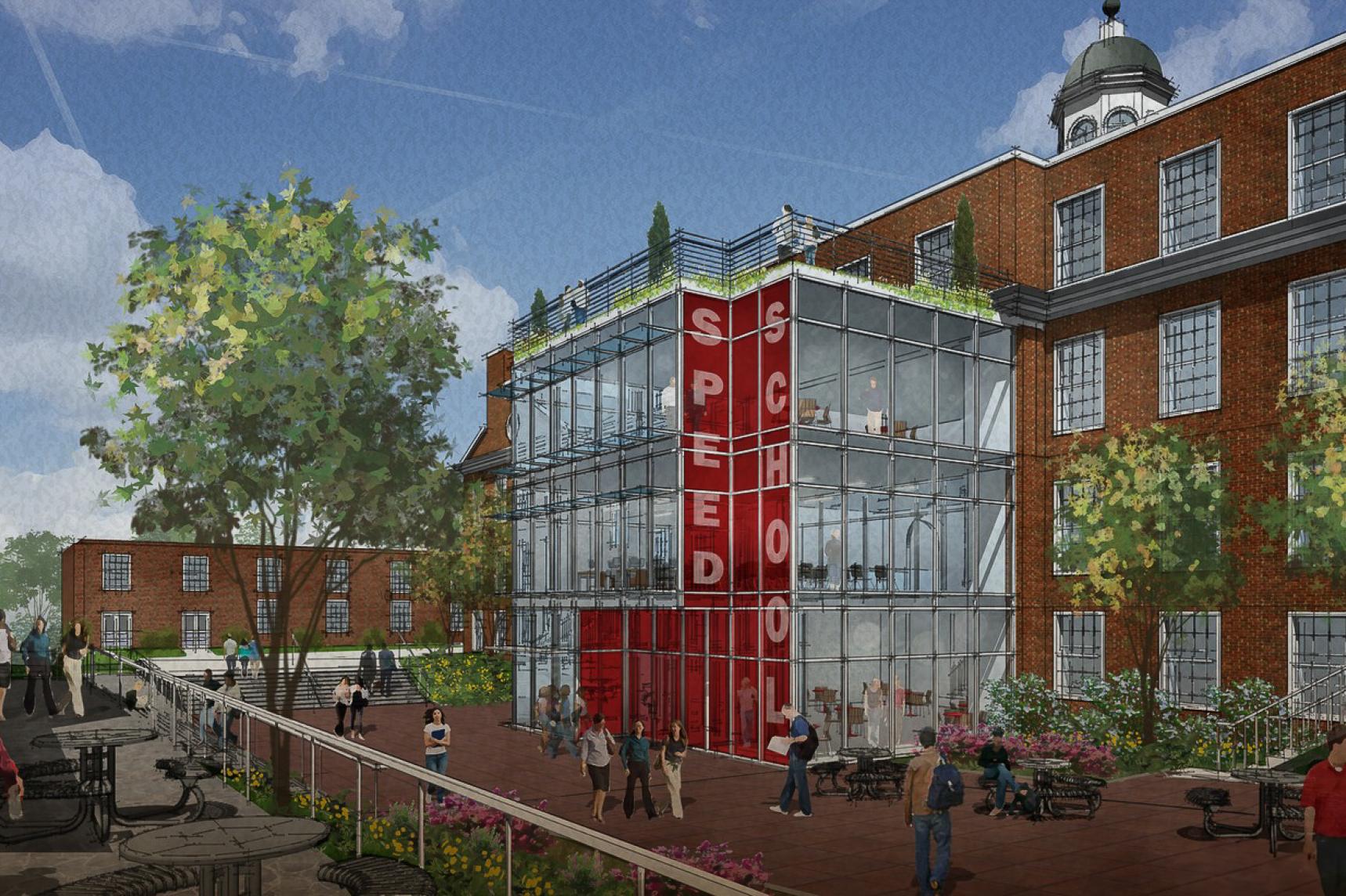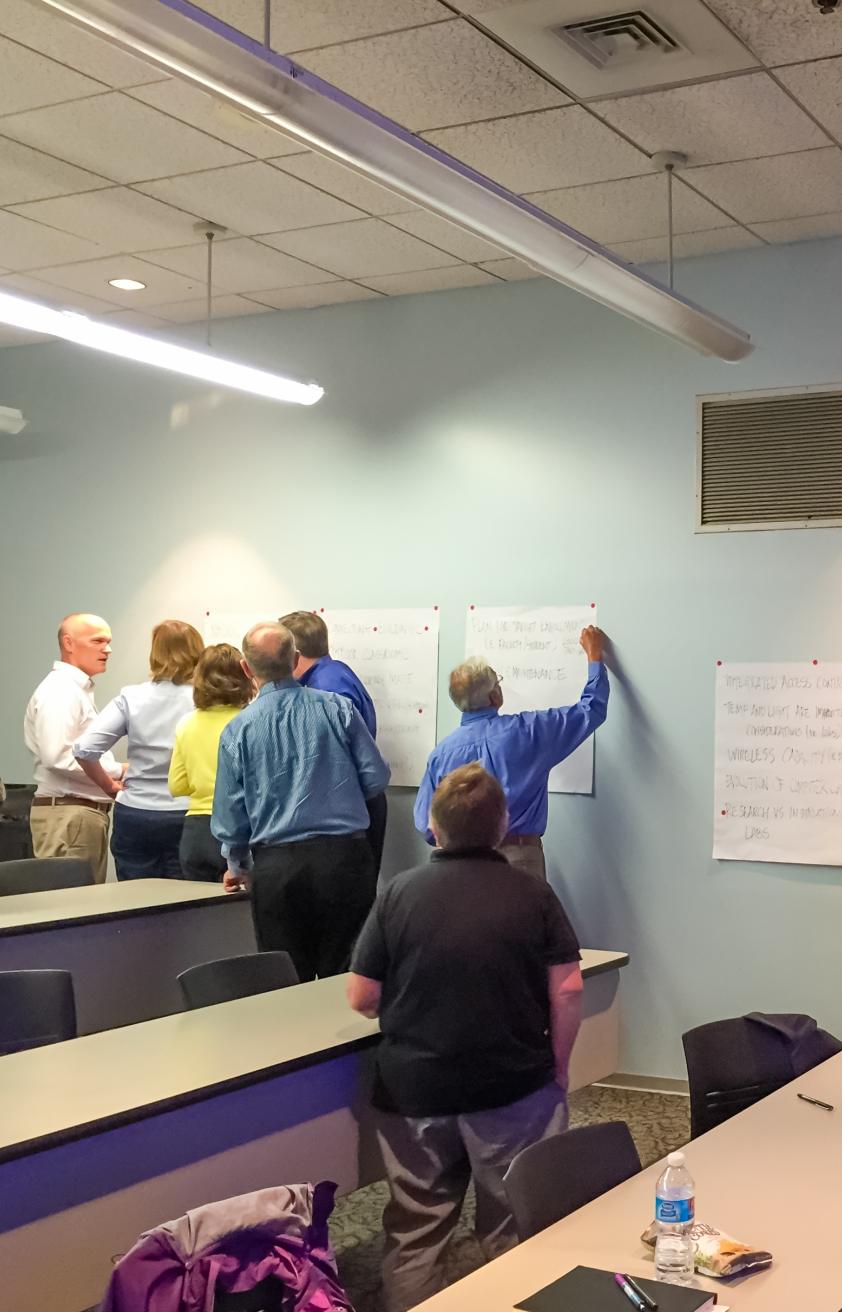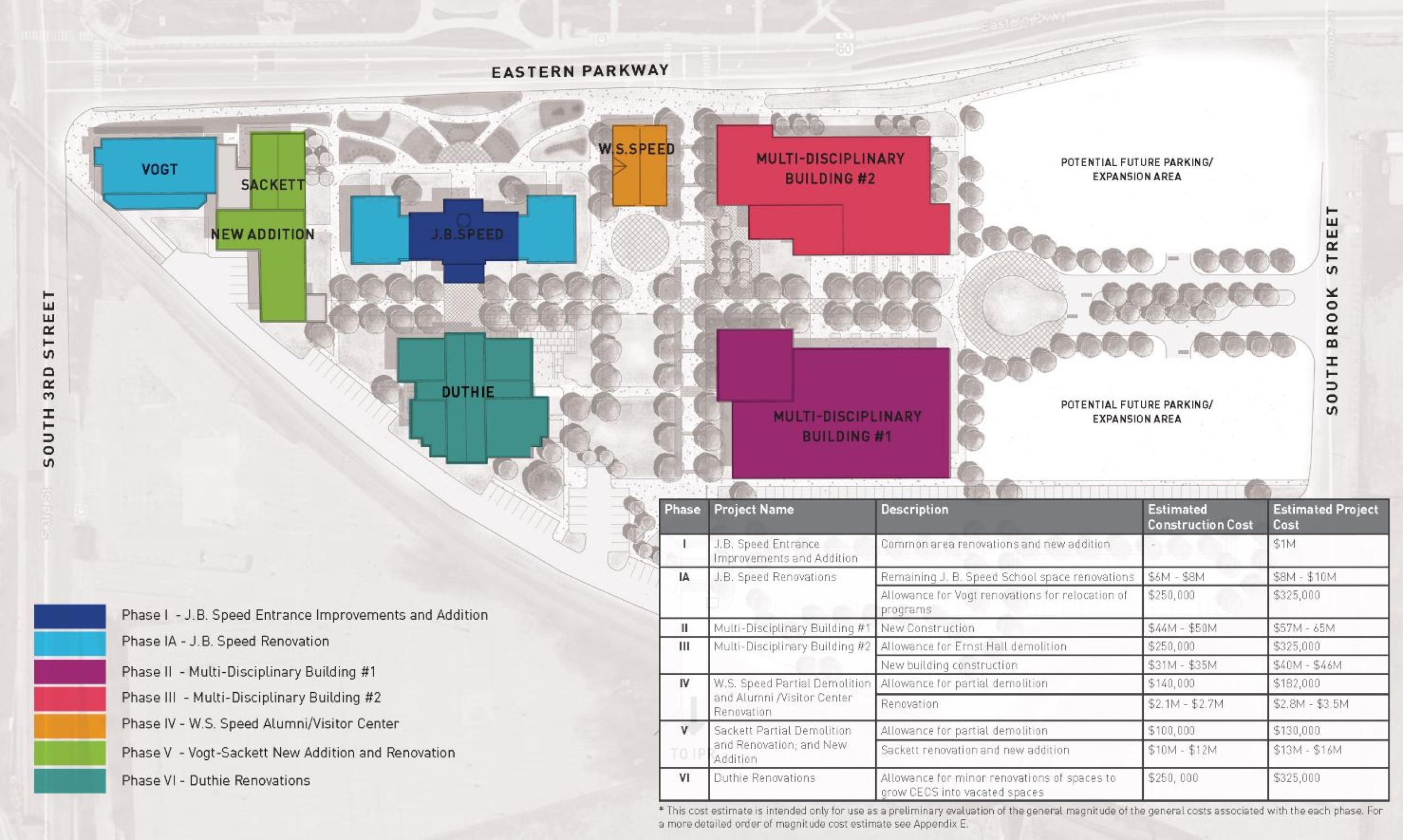Photo: Lord Aeck Sargent
The J.B. Speed School of Engineering at the University of Louisville collaborated with Lord Aeck Sargent to develop a comprehensive master plan for future growth, integrating adaptive reuse of historic buildings with the creation of state-of-the-art research and teaching spaces. Central to the plan was the design of a new academic quad to better connect the campus with the surrounding Research District, alongside the transformation of parking areas into pedestrian-friendly green spaces to improve campus connectivity. The plan prioritized flexible, interdisciplinary spaces to meet evolving academic needs, along with sustainable features such as energy-efficient systems and natural daylighting. Proposed additions, including new laboratories and classrooms, were designed to accommodate a projected 20% increase in enrollment, aligning with the School’s academic mission while enhancing its physical presence and environmental goals.
Louisville, KY
185,393 sf
Campus Plan, STEM

Photo: Lord Aeck Sargent

Photo: Lord Aeck Sargent

Photo: Lord Aeck Sargent

Photo: Lord Aeck Sargent