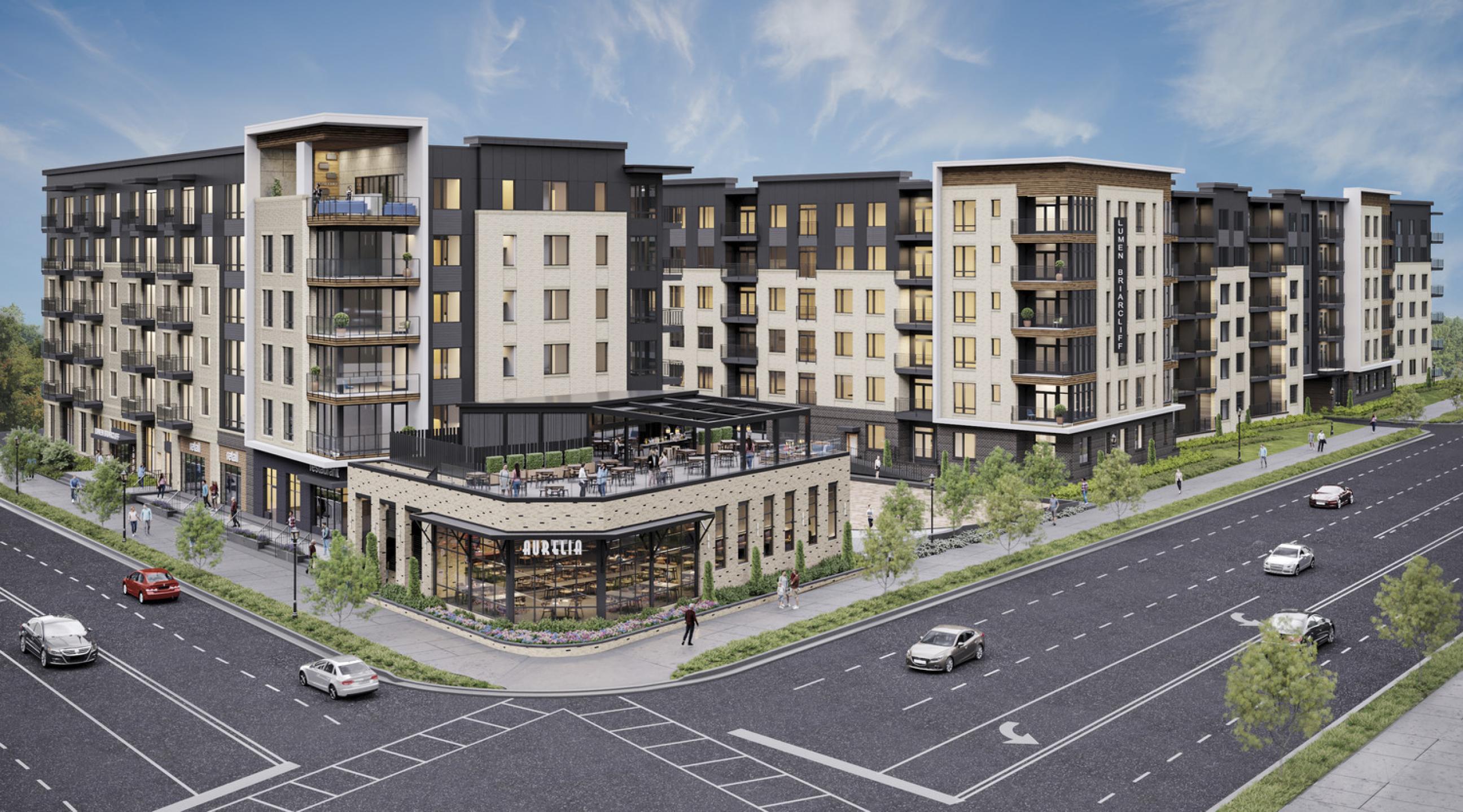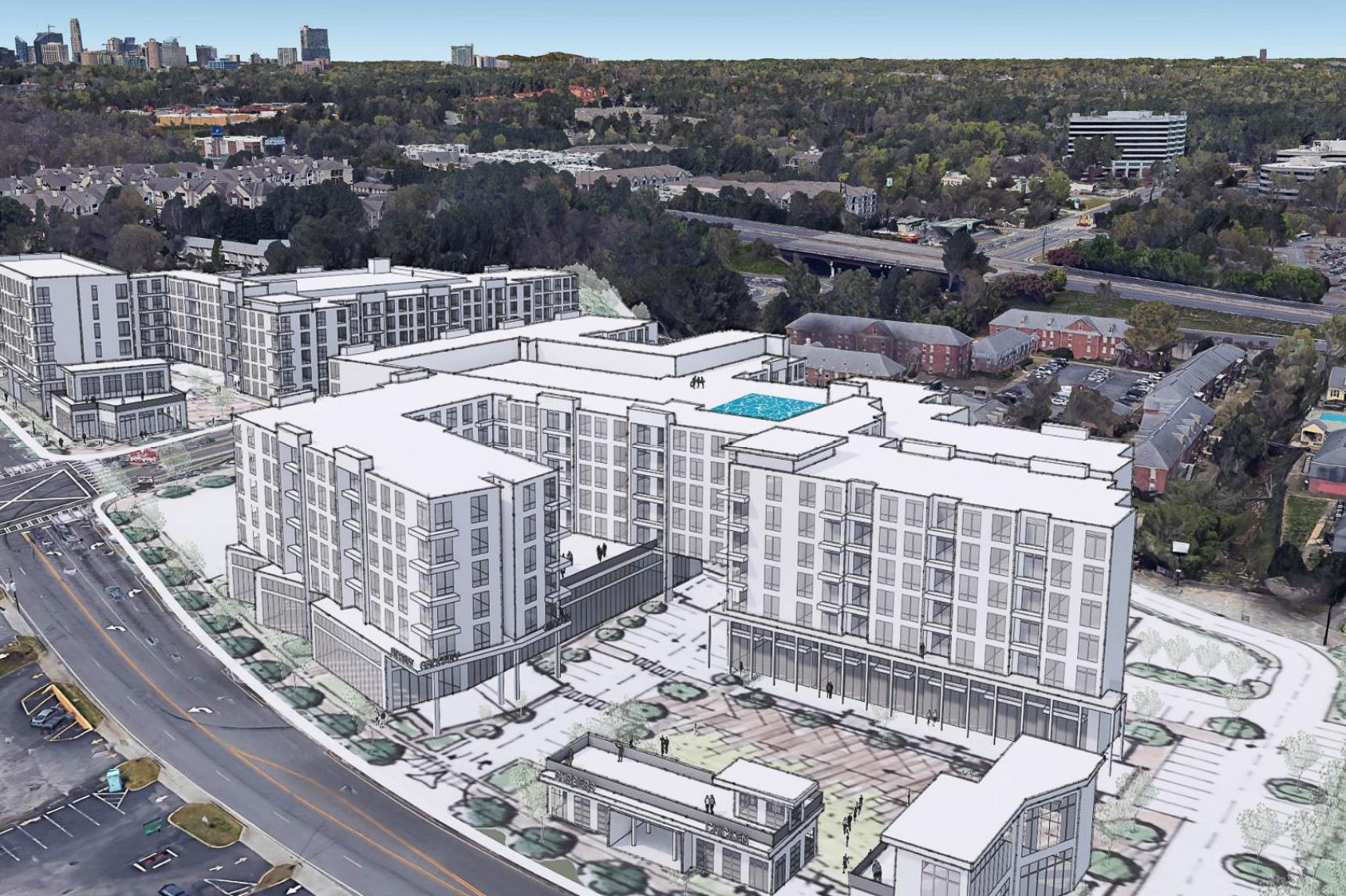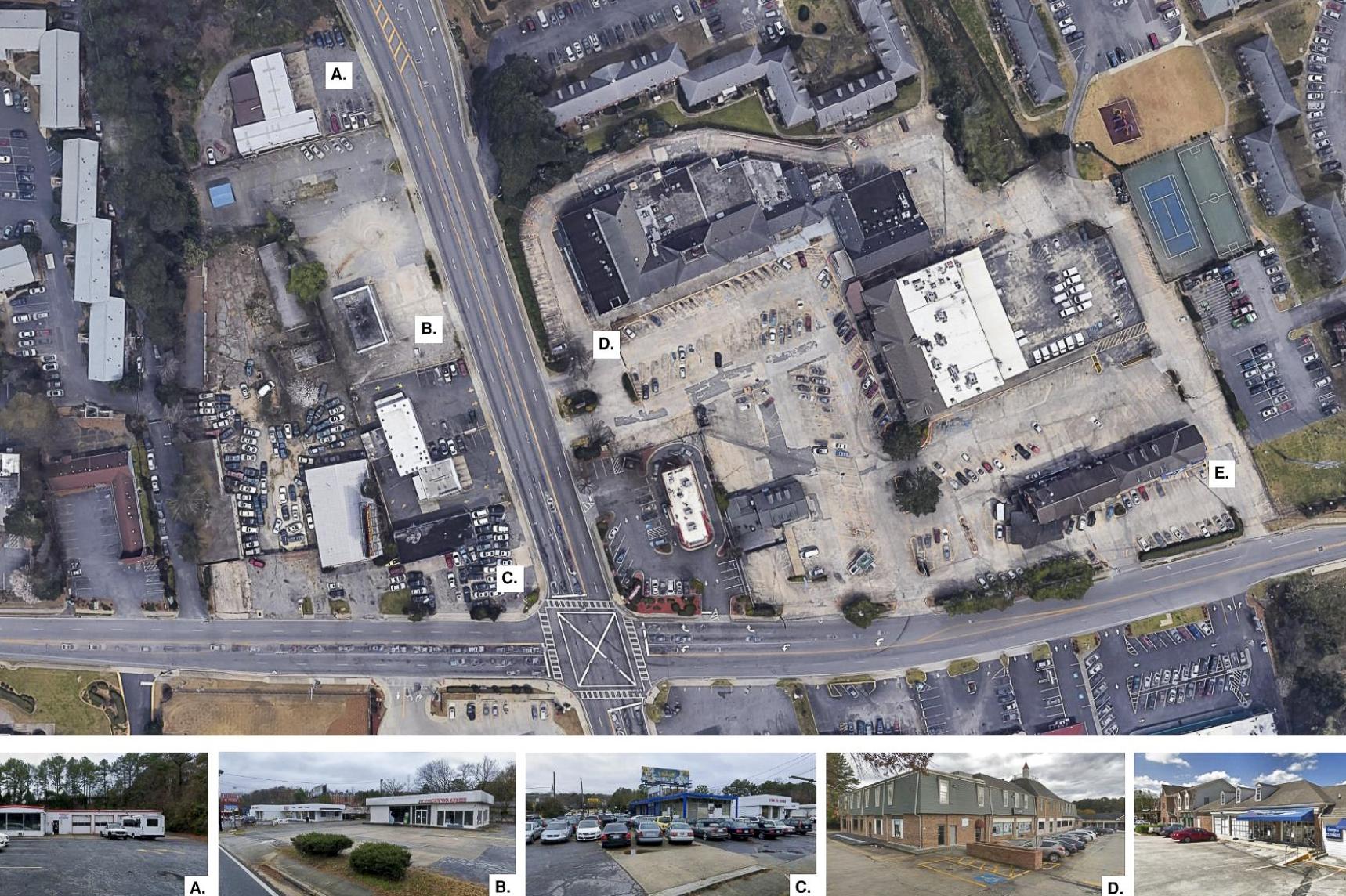Photo: Lord Aeck Sargent
Lord Aeck Sargent designed the new multi-block, mixed-use development at a key gateway in DeKalb County’s LaVista Hills area. The master plan, which includes Lumen Briarcliff and Briarcliff East, aims to transform the historically auto-centric site into a walkable, vibrant district. Lumen Briarcliff, now completed, is a luxury 264-unit apartment community at the intersection of Briarcliff and Clairmont Roads, featuring a precast parking garage, retail space, and a rooftop terrace offering expansive views. The building’s design integrates residential and commercial elements that enhance the pedestrian experience, with materials such as light brick and wood accents contributing to a welcoming atmosphere. Briarcliff East, still in the design phase, will target 350 residential units and up to 40,000 square feet of retail space. The development will prioritize pedestrian access, green spaces, and efficient parking solutions. These projects seek to revitalize the area and provide functional, energy-efficient spaces that benefit both residents and the surrounding community.
Atlanta, GA
9.5 acres
Mixed-Use

Photo: Lord Aeck Sargent

Photo: Lord Aeck Sargent

Photo: Lord Aeck Sargent