Photo: Lord Aeck Sargent
For the Georgia College & State University Campus Master Plan Update, Lord Aeck Sargent, in collaboration with Dober Lidsky Mathey, is leading a comprehensive planning process that spans multiple phases. In the initial project orientation, the firm collaborated with the Executive Committee to establish project milestones, engagement strategies, and data acquisition processes. This phase included in-person campus tours, documentation collection, and meetings with key university personnel to develop baseline data and digital models for future analysis. In the analysis phase, Lord Aeck Sargent led the mapping of space utilization data and physical assessments of the campus, including infrastructure, building conditions, and student housing needs. This data informs the development of alternative campus scenarios in later phases, addressing needs at multiple scales: campus-wide, departmental, and building-specific. The master plan incorporates strategies such as adaptive reuse of existing facilities, minor renovations, and new construction, integrating the campus with its urban surroundings while optimizing space usage for future growth.
Milledgeville, GA
693 acres
Campus Plan
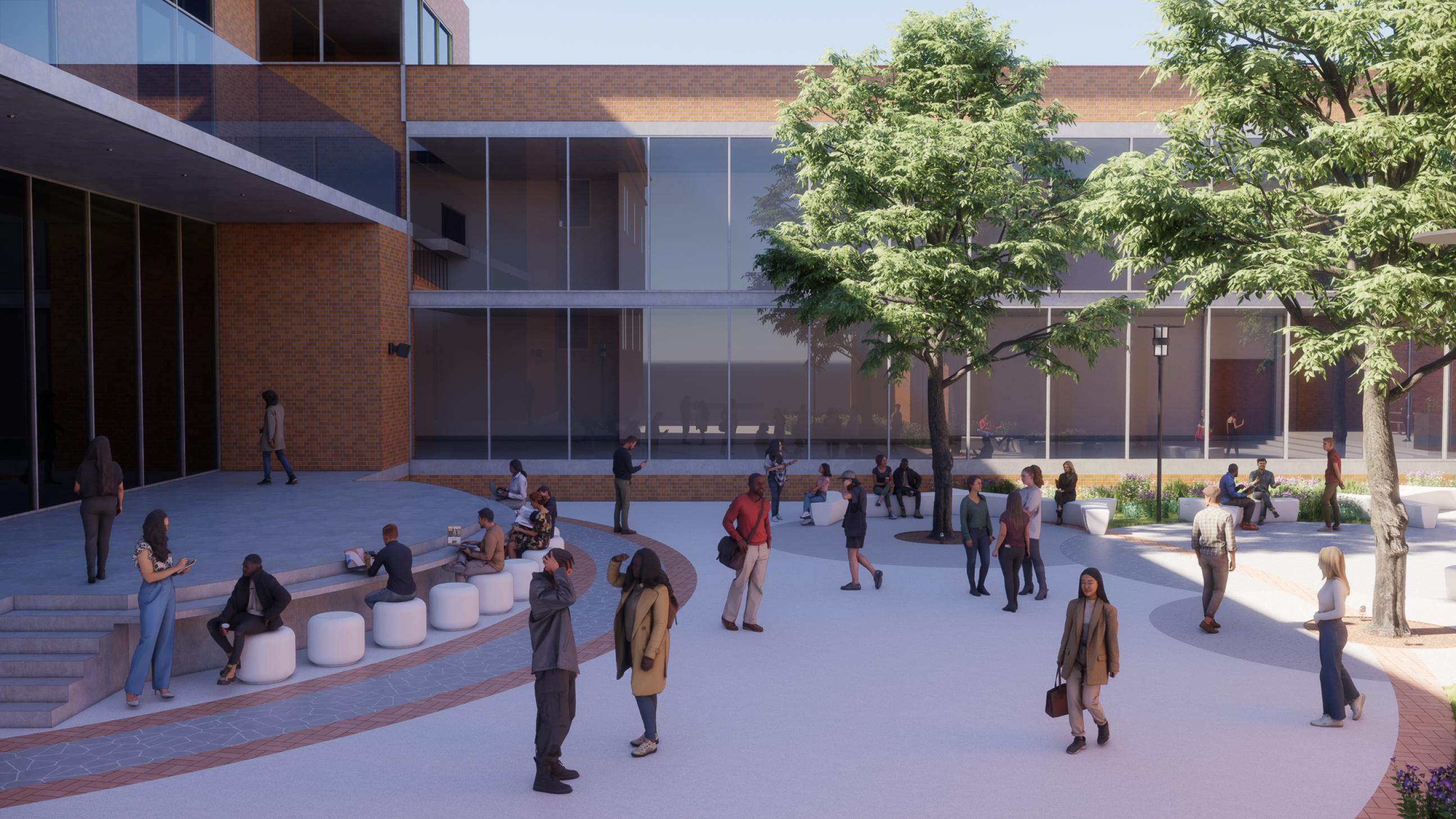
Photo: Lord Aeck Sargent
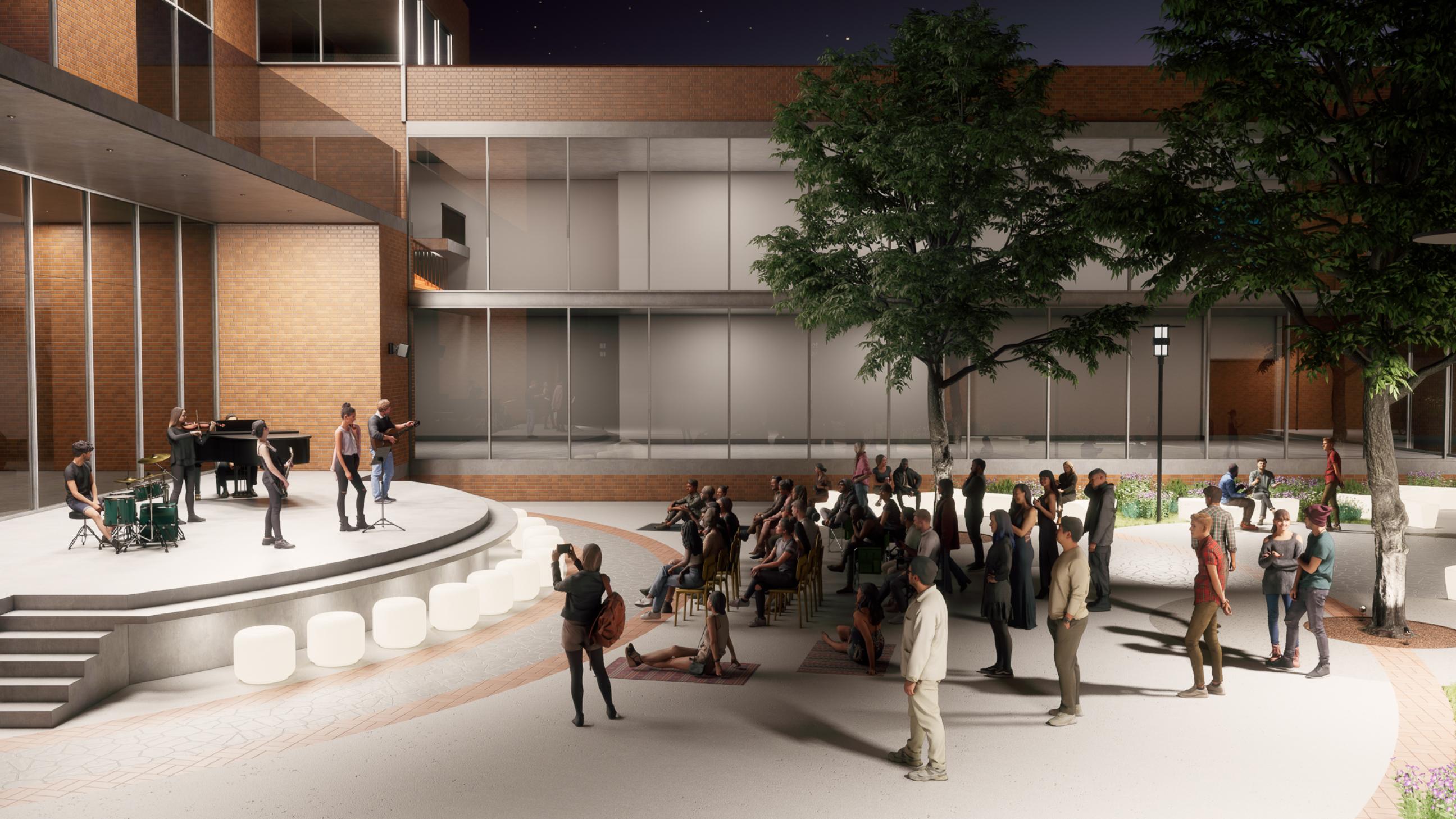
Photo: Lord Aeck Sargent
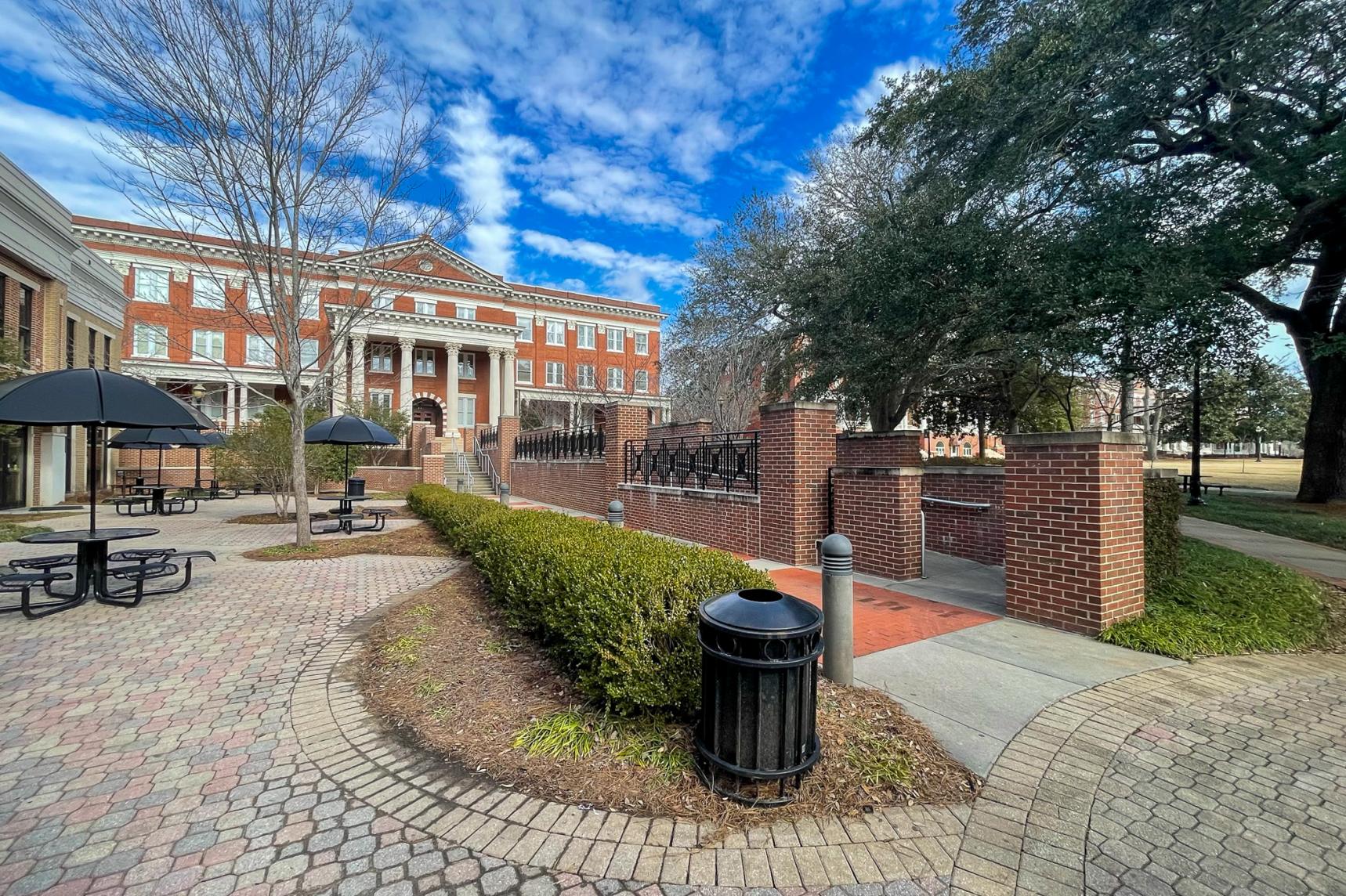
Photo: Lord Aeck Sargent
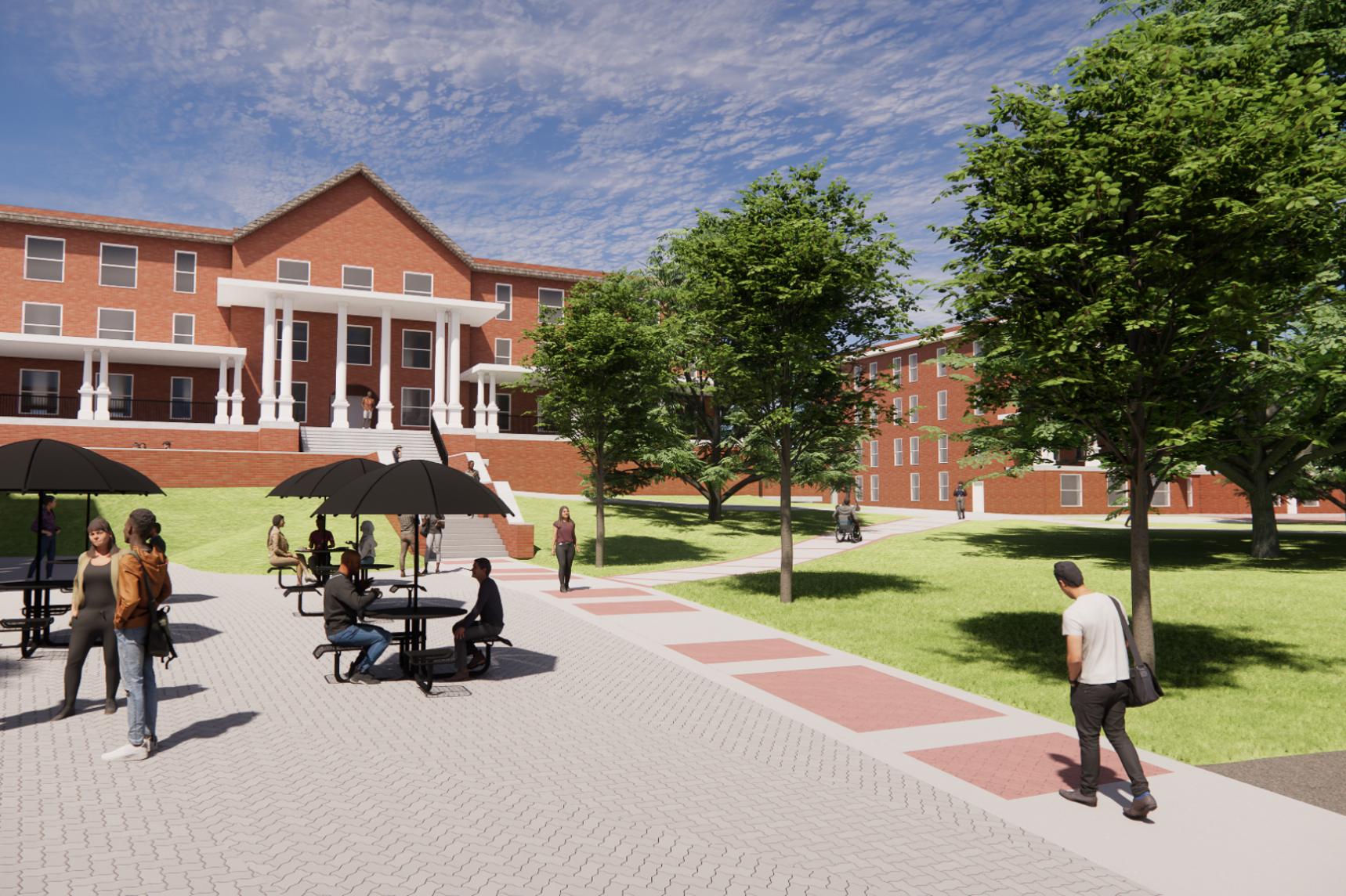
Photo: Lord Aeck Sargent
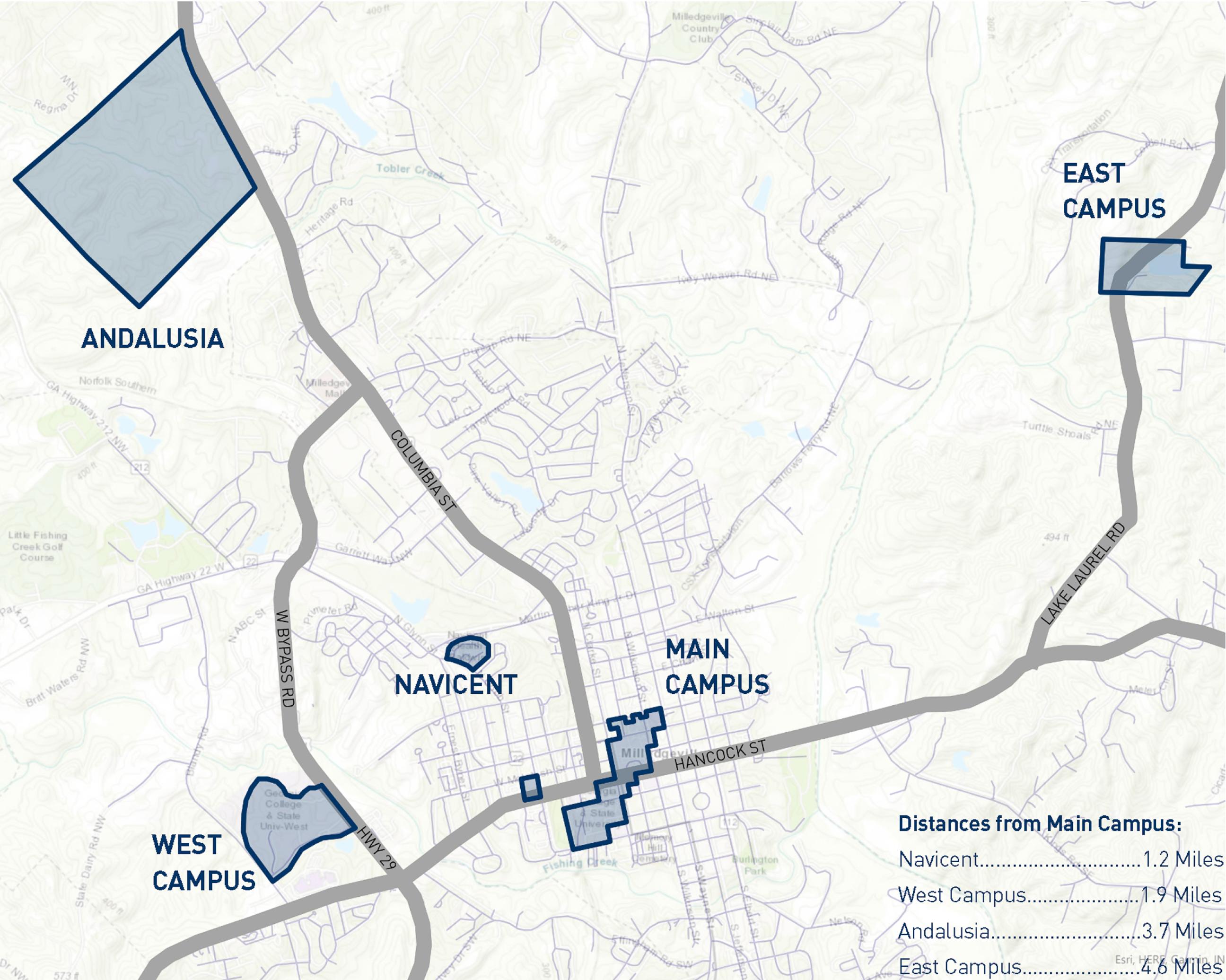
Photo: Lord Aeck Sargent
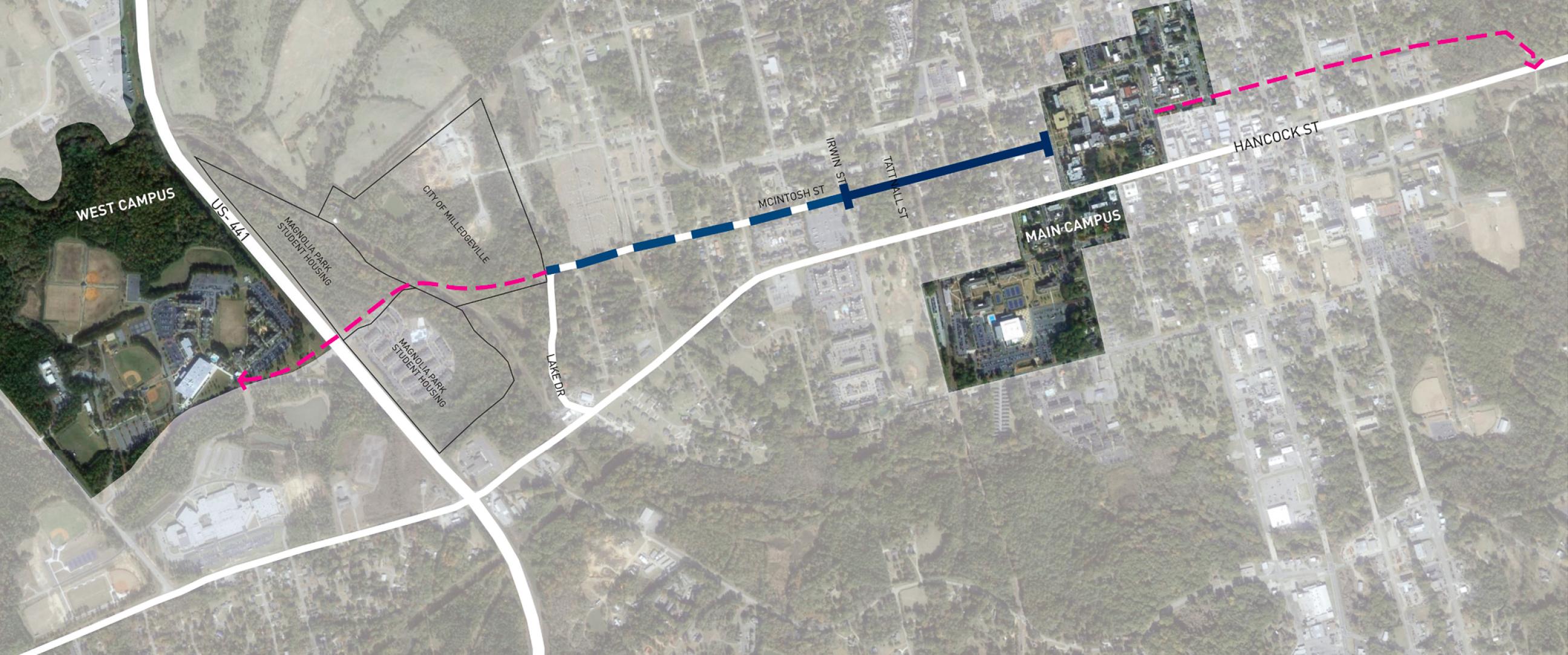
Photo: Lord Aeck Sargent