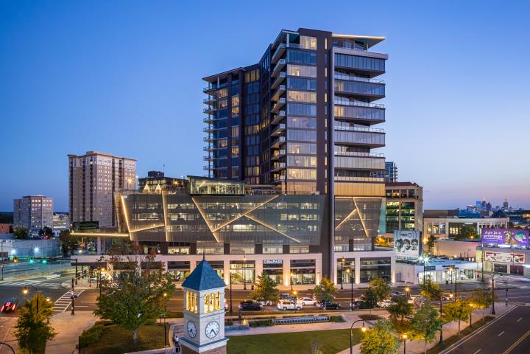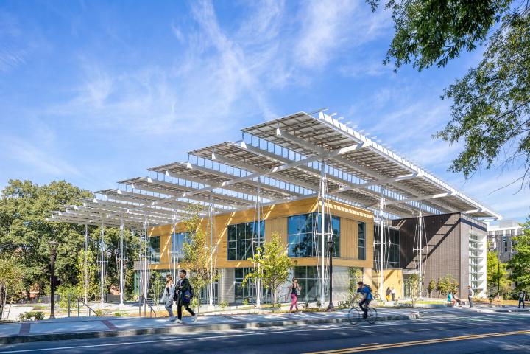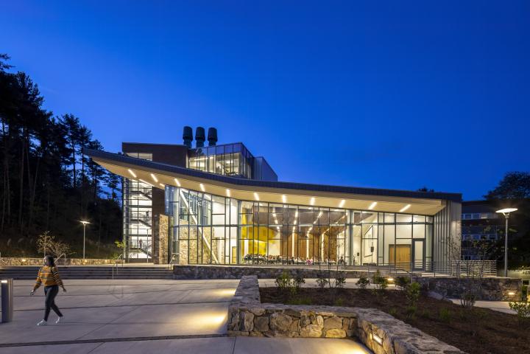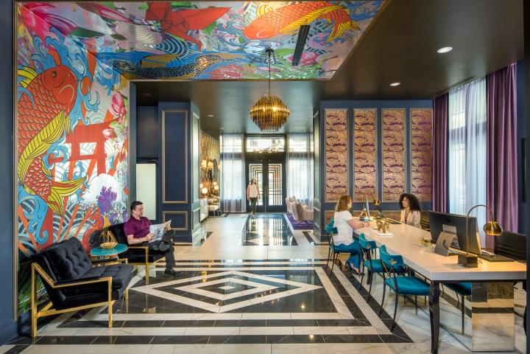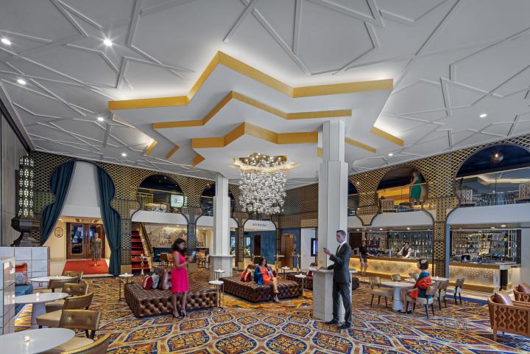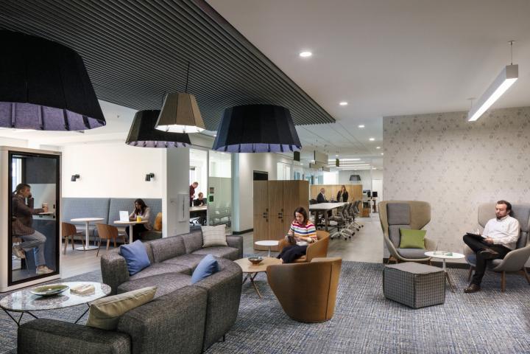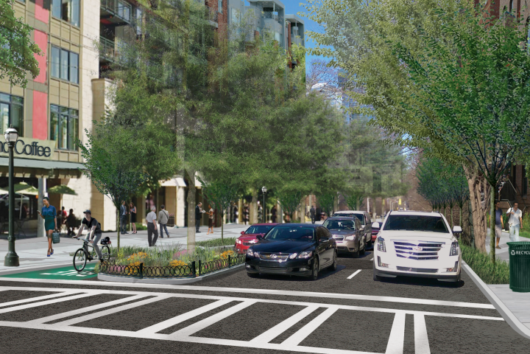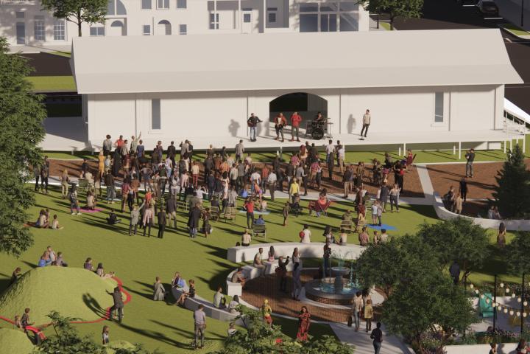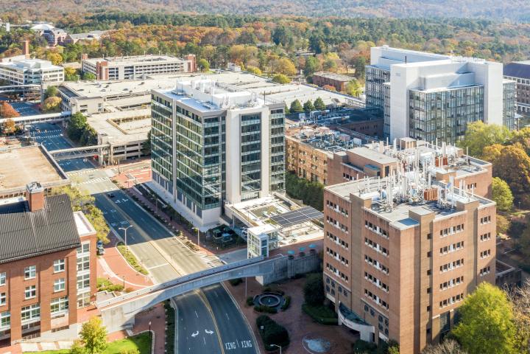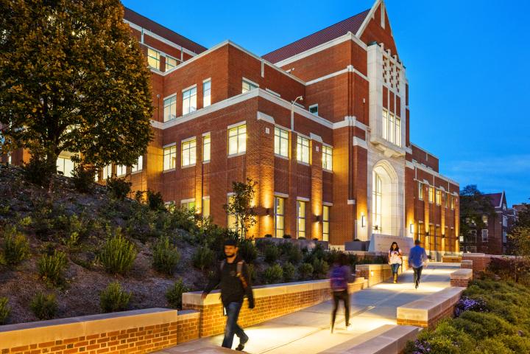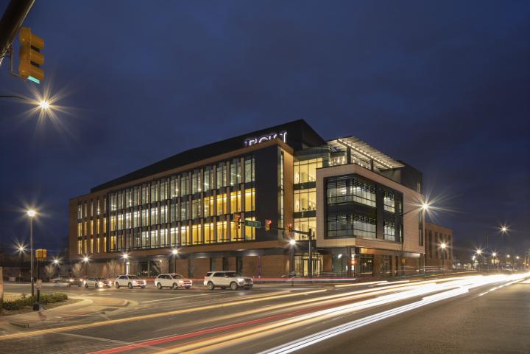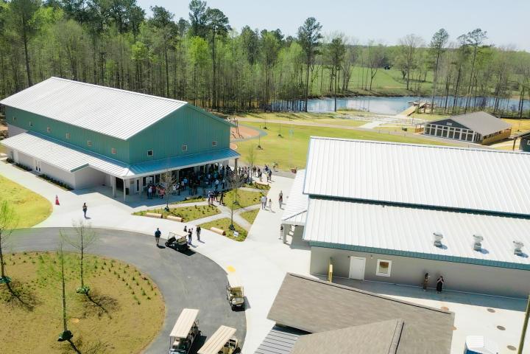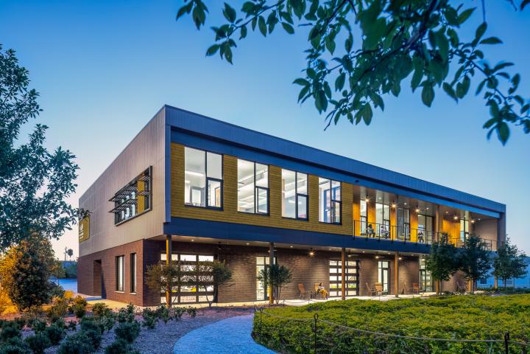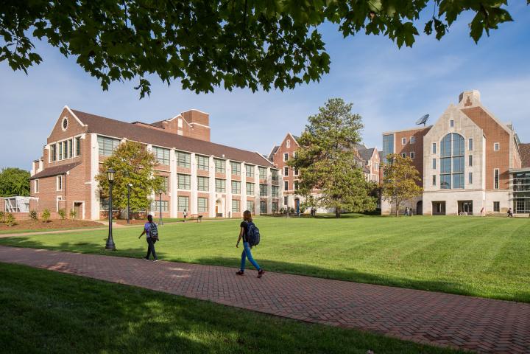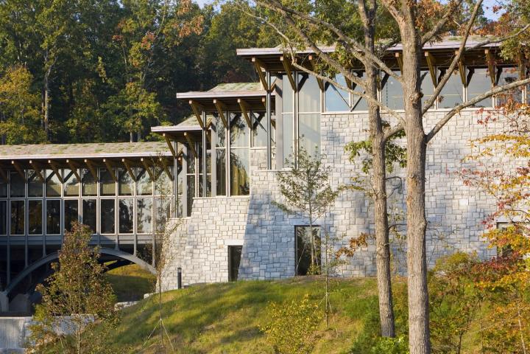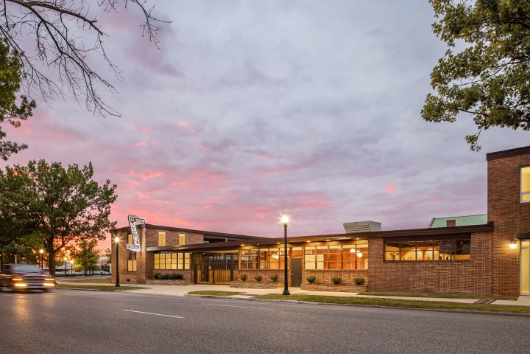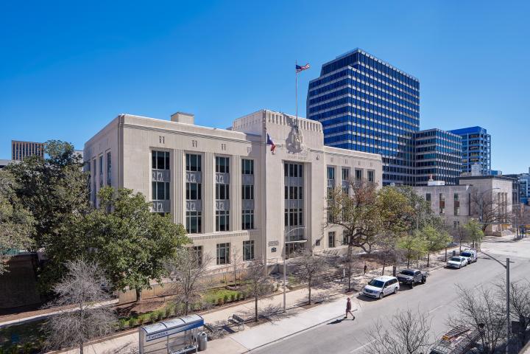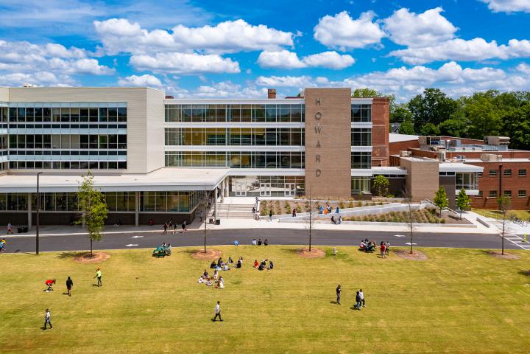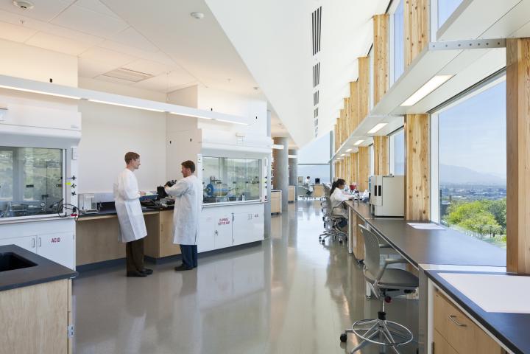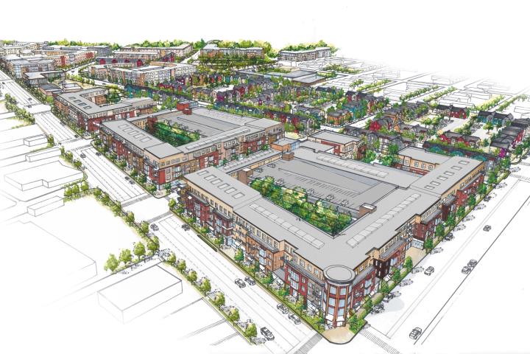Expertise
Architecture
Lord Aeck Sargent approaches architecture with a profound understanding of how spaces influence human interaction, wellness and productivity across diverse sectors. Our expertise spans a spectrum of practice areas, including laboratories, higher education, historic buildings and sites, civic and cultural structures, commercial, mixed-use and office spaces, landscapes, multi-family dwellings, childhood learning environments, deep green initiatives, and comprehensive planning solutions. We prioritize attentive collaboration with our clients and the thorough exploration of the challenges and opportunities inherent in each project. With the resources and research capabilities of a national firm combined with the personalized attention of our team members, Lord Aeck Sargent is committed to realizing our clients' visions through innovative design solutions.
Architecture, for us, is more than just design; it's about crafting environments that support and enhance every aspect of life – from work and education to leisure and community engagement. Inspired by our clients' aspirations, we excel in translating concepts into tangible realities, whether through new construction endeavors, sensitive renovations and rehabilitations, or sustainable design. Our multidisciplinary approach guides clients from initial concept development through construction oversight and project completion. This comprehensive process encompasses everything from existing building assessments and facilities analyses to master planning, community engagement, and long-term operational considerations and commissioning. With specialized teams dedicated to each market we serve, Lord Aeck Sargent ensures that design decisions align with our clients' missions and contribute to enduring, sustainable solutions for generations to come.
- Programming + Pre-Design
- Renovations
- Design for Research
- Learning Environments
- Regenerative Design
- Building Repositioning
Interior Design
Lord Aeck Sargent's interior designers excel in creating purposeful and inspiring environments that prioritize user comfort, productivity, wellness and collaboration. By engaging clients in the design process and understanding their business-driven requirements, we deliver interior spaces that align with their brand, culture, and work processes. Our approach emphasizes innovation, utilizing creative solutions and advanced technology integration to enhance functionality and flexibility.
With a keen eye on functional requirements and spatial development, our interdisciplinary team collaboratively explores solutions that support the wellbeing of occupants and seamlessly integrates with architectural design. We bring forward-thinking expertise to each project, leveraging our knowledge of industry trends and research. Our services encompass a wide range of offerings, including design consultation, programming, feasibility studies, ADA compliance, FF&E, and construction administration, ensuring holistic support from concept to completion. Through our dedication to innovation and collaboration, we strive to create interior environments that inspire, support, and reflect the unique needs of our clients.
- Programming
- Space Planning
- Workplace Strategy
- FF&E
- Move Management
- Environmental Graphics
- Art Consulting
- Signage/ Wayfinding
- Hospitality
Urban Design
Lord Aeck Sargent’s focus is on creating vibrant urban communities that prioritize walkability and livability, viewing each community’s-built environment as a unique collage shaped by its people, politics, and location. Embracing the principles of good urbanism, such as diversity, connectivity, and sustainability, Lord Aeck Sargent is recognized for its expertise in public involvement, graphic communication, and effective implementation strategies. Our portfolio encompasses myriad projects, including mixed-use developments/communities, downtown master plans, streetscape designs, transit & trails development and urban public spaces & parks, with services ranging from master planning to construction administration.
We boast a diverse design staff with expertise in design and planning, comprising registered architects, urban planners, landscape architects, arborists, and zoning specialists. These efforts have led to the creation of new trails and paths, greenspace at top-tier educational institutions and housing developments, extensive parks and open spaces, and miles of enhanced streetscapes. By prioritizing clear communication and integration within the broader community and stakeholders, Lord Aeck Sargent assists clients in developing projects that seamlessly fit their surroundings and contribute positively to the urban fabric.
- Downtown Plans
- New Communities + Towns
- District + Corridors
- Buildings + Sites
- Schools + Campuses
- Housing + Neighborhood
- Density Studies
- Zoning/ Entitlements
- Corridor Studies
- Community Engagement
- Transit Development
- Urban Design
Laboratory Design
Lord Aeck Sargent is renowned for creative solutions to complex projects, engaging in interactive collaboration between owners, archi-tects, and engineers. With millions of completed square feet in laboratory space, Lord Aeck Sargent leads in innovative science facility design. Integrating design talent and advanced technology, we tailor each project to the client's unique research ap-proach, philosophy, and context. Our designs transcend technical requirements, creating productive work environments and valuable assets for recruiting top talent.
- Lab Planning
- Equipment Coordination
- Vivarium Design
- cGLP/cGMP
- Biocontainment
- Clean Environments
- Advanced Manufacturing
- Grant Application Support
- Utilization Studies
- Space Programming
- Project Formulation Studies
- Research Master Planning
Landscape Architecture
Lord Aeck Sargent specializes in public space design, mobility and facility planning, historic preservation, placemaking, and community engagement. We excel in crafting outdoor spaces that harmonize with their surrounding buildings. Our understanding of the integral relationship between architectural quality and shared public spaces ensures that our designs enhance community identity and vitality.
With a holistic approach to the built environment, Lord Aeck Sargent offers expertise in dynamic open spaces, complete streets, and urban amenities. Our design solutions cater to diverse scales and settings, from expansive public plazas to educational outdoor environments. We are dedicated to shaping communities that thrive through thoughtful, integrated design solutions.
- Land Planning
- Green Infrastructure
- Trails + Greenways
- Streetscapes
- Public Plazas
- Parks + Gardens
- Bicycle Paths
- Campus Design
Sustainable Design
Lord Aeck Argent aims to craft buildings with positive impacts on inhabitants and the environment, adopting sustainability since the early 1990s. Analytical approaches are utilized to optimize building performance, exemplified by our early adoption of The 2030 Challenge, striving for renewable-powered buildings by 2030. Our design team, inclusive of LEED-accredited architects and specialists in daylighting and energy analysis, seamlessly integrates sustainable strategies into projects, having certified over 90 LEED projects and attained Living Building Challenge Certification for the Kendeda Building. Committed to equitable workplaces, Lord Aeck Sargent earned a JUST Label in 2017, exemplifying our dedication to social responsibility.
Sustainability is ingrained in Lord Aeck Sargent's design ethos, recognizing the urgency of addressing climate change and prioritizing high-performance, energy-efficient design. Emphasizing functionality, sensitivity to site conditions, efficiency, responsibility in material selection, and promoting healthful indoor environments, our designs reflect a holistic approach to sustainability. Leveraging in-house capabilities for energy simulations and analyses, we optimize building performance through a four-step hierarchy, integrating an early multidisciplinary design process to identify project-specific opportunities and achieve sustainability goals without added cost. At Lord Aeck Sargent, sustainability isn't an afterthought but a fundamental aspect of our design philosophy.
- Energy Modeling
- Eco Charrette Facilitation
- Site Climate Analysis
- Solar Shading Studies
- Life-Cycle Cost Analysis
- LEED Certification Administration
- Building Envelope Assessment
- Daylight Modeling
- Computational Fluid Dynamics Analysis
- Living Building Challenge Design
- Resiliency Consulting
Historic Preservation
Lord Aeck Sargent specializes in historic preservation, seamlessly blending past and future to enrich communities and architectural landscapes. With over fifty years of expertise, our diverse team of architects, planners, conservators, and designers is dedicated to conserving and revitalizing historic buildings and sites for future generations, all while adhering to client budgets and schedules. Our services encompass a wide array of preservation strategies, from community surveys to building documentation and analysis, ensuring that each project respects the unique history, design, and materials of the structure.
At the heart of our Historic Preservation Practice Area is a commitment to creative and appropriate solutions that honor the past while meeting the needs of the present and future. We recognize historic buildings as integral components of our cultural heritage and essential elements in defining the character of our communities. Whether rehabilitating campus buildings or restoring historic landmarks, our approach prioritizes understanding each structure's historical significance and the goals of those involved, resulting in thoughtful solutions that ensure continued use and relevance. With a team of over fifteen preservation professionals, Lord Aeck Sargent combines extensive experience with a focus on sustainability, leveraging the inherent qualities of historic buildings to create environmentally conscious designs that resonate with both past and future.
- Tax Credits
- Preservation Planning
- Historic Structures Reports
- HABS + HAER Documentation
- Conditions Assessment
- Conservation Lab
- Historic Context Analysis
- Restoration + Rehabilitation
- Building Repositioning
- Feasibility Studies
Planning
Lord Aeck Sargent specializes in a diverse range of architectural planning services, meticulously tailored to meet the unique demands of each project. Our urban design and planning expertise encompasses the meticulous crafting of urban spaces, ensuring functionality, aesthetics, and sustainability are seamlessly integrated. From revitalizing city centers to envisioning new urban developments, we work closely with stakeholders to create vibrant, livable environments that foster community engagement and cultural vitality.
In the realm of academic planning, campus planning, and master planning, we excel in designing educational environments that inspire learning, collaboration, and innovation. Whether conceptualizing a new campus layout, optimizing existing academic facilities, or crafting a comprehensive master plan, we prioritize the creation of adaptable, future-proof spaces that support evolving pedagogical needs. Our strategic approach to preservation planning ensures the thoughtful conservation of historic structures and cultural landmarks, preserving their heritage while accommodating modern functionalities and sustainable practices for continued relevance in the built environment. In addition, our proficiency in lab planning encompasses the intricate design of specialized laboratory environments, where cutting-edge research, experimentation, and innovation thrive within carefully orchestrated spaces optimized for safety, efficiency, and collaboration.
- Downtown Plans
- New Communities + Towns
- Neighborhood + District Planning
- Density Studies
- Zoning + Entitlements
- Corridor Studies
- Community Engagement
- Transit Development
- Urban Design
- Academic Planning
- Campus Planning
- Master Planning
- Lab Planning
- Programming
- Space Planning
- Strategic Planning
- Preservation Planning

